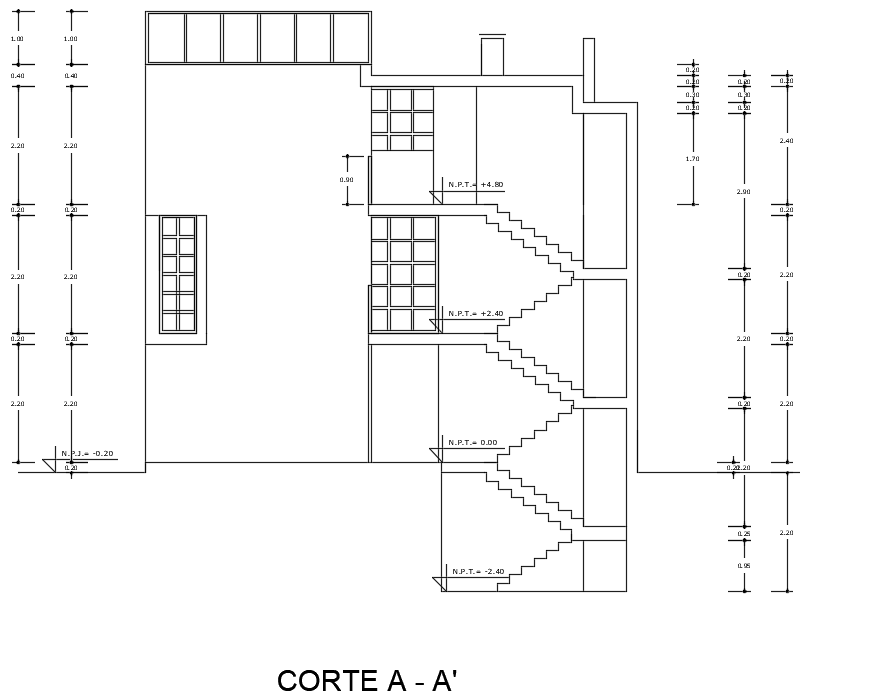10x8m single family house building left side center cut view
Description
10x8m single family house building left side center cut view is given in this file. This is G+ 3 single family house building. The total height of the building is 9.8. The height of each floor is 2.2. The thickness of each slab is 0.20m. The staircase cut view, and windows are presented in this drawing.

