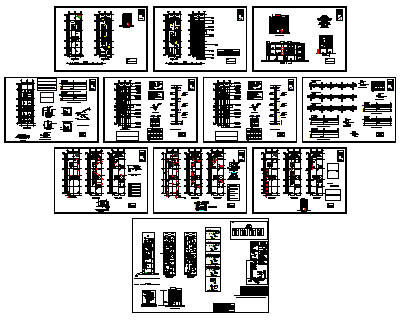Mixed used high rise building design drawing
Description
Here the Mixed used high rise building design drawing with plan design drawing, section design drawing, elevation design drawing, furniture design drawing, stair section design drawing all detailing design in this auto cad file.

