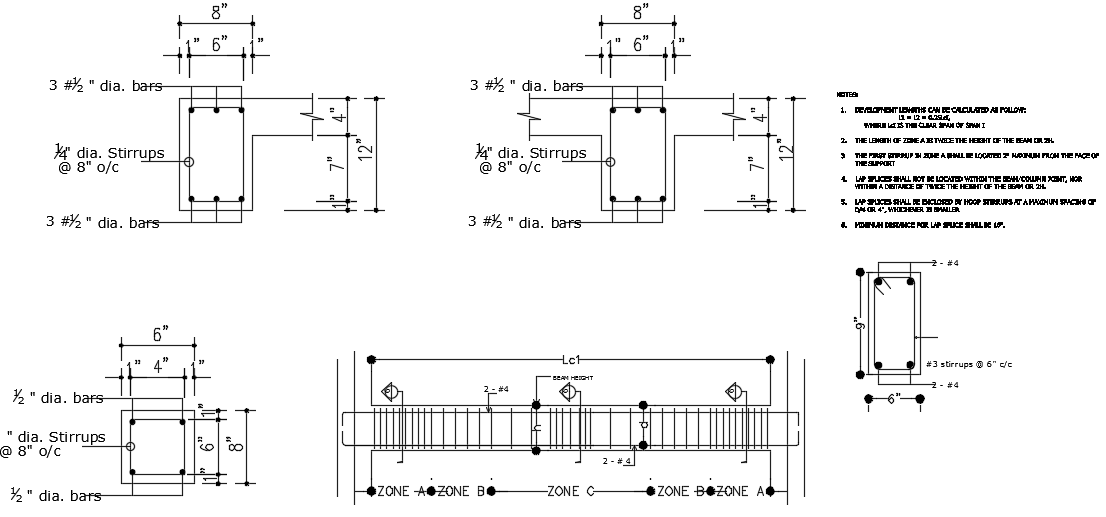42’x45’ house building beam longitudinal section and cross section 2D drawing
Description
42’x45’ house building beam longitudinal section and cross section 2D drawing is given in this file. The cross section of the beam is 6’x12’. Totally 3 different size of the cross sections are given. In the 6’x12’ beam, 3 number of bars provided at the top and 3 numbers of bars provided at the bottom. In the 6’x9’ beam, 2 numbers of bars provided at the top and 2 numbers of bars provided at the bottom. In the 6’x8’ beam, 2 number of bars provided at the top and 2 numbers of bars provided at the bottom. For more details download the AutoCAD DWG drawing file from our cadbull website.

