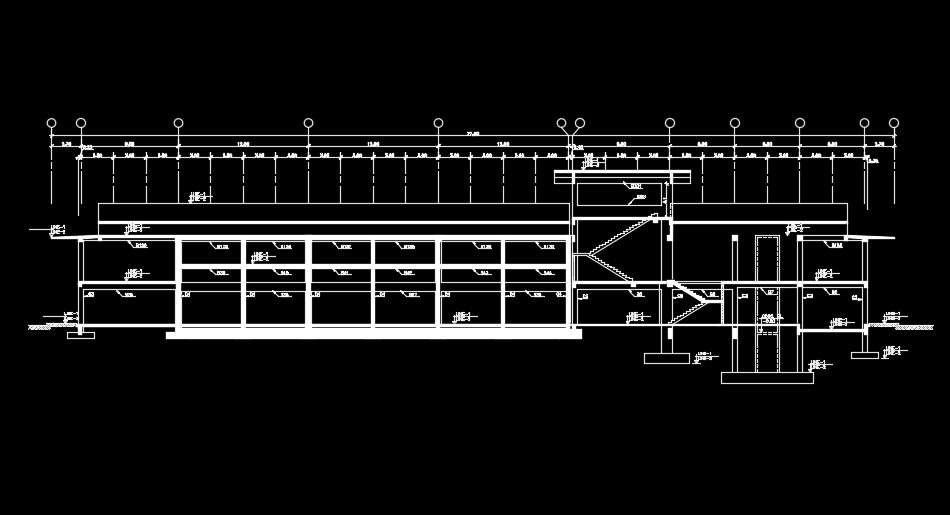77m length of the mosque foundation section view
Description
77m length of the mosque foundation section view is given in this AutoCAD file. This is G+ 1 mosque building. The column and beams are mentioned. For more details download the AutoCAD drawing file from our website.

