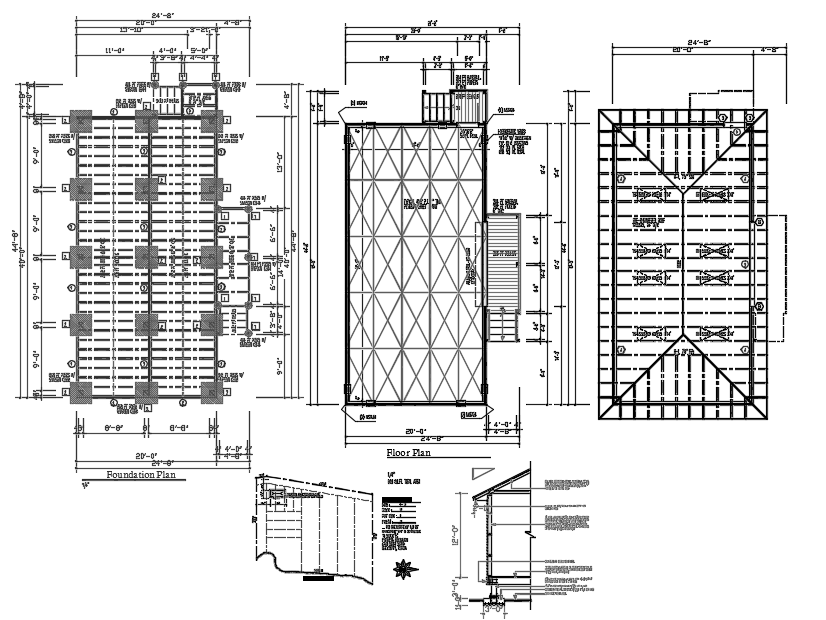Beam and footing plan dwg file
Description
Beam and footing plan with measurements also details of floor plan roof plan foundation plan and stair stringer detail footing and beam details.
File Type:
DWG
Category::
Structure
Sub Category::
Footing Detail
type:

