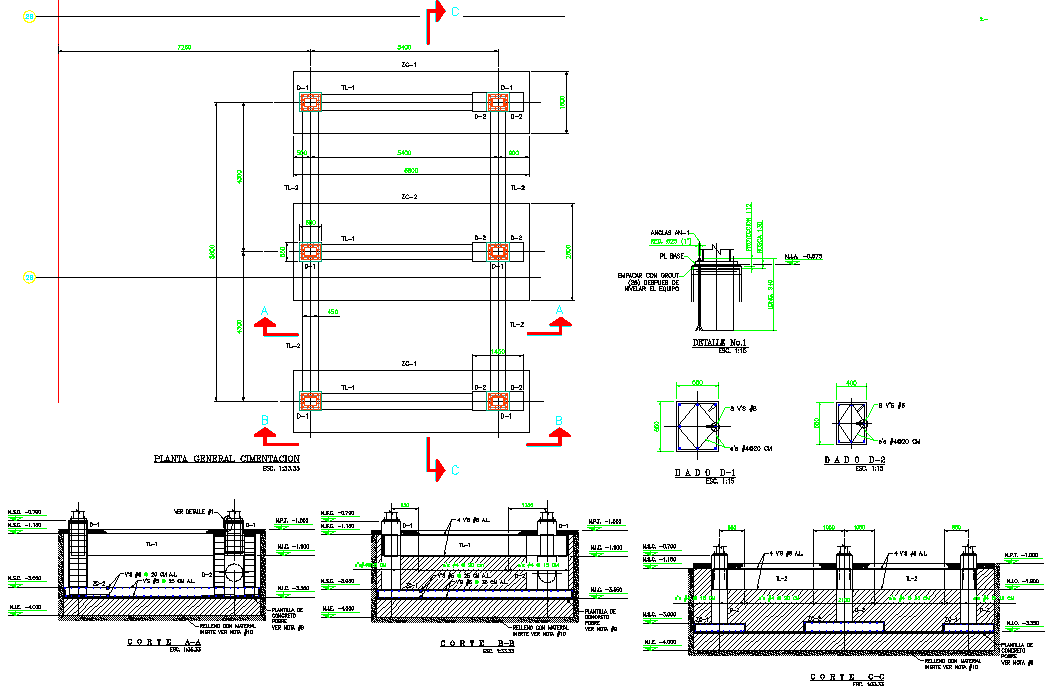Detail of foundation and section plan dwg file
Description
Detail of foundation and section plan dwg file, including section line detail, bolt nut detail, reinforcement detail, bolt nut detail, etc.
File Type:
DWG
Category::
Structure
Sub Category::
Footing Detail
type:

