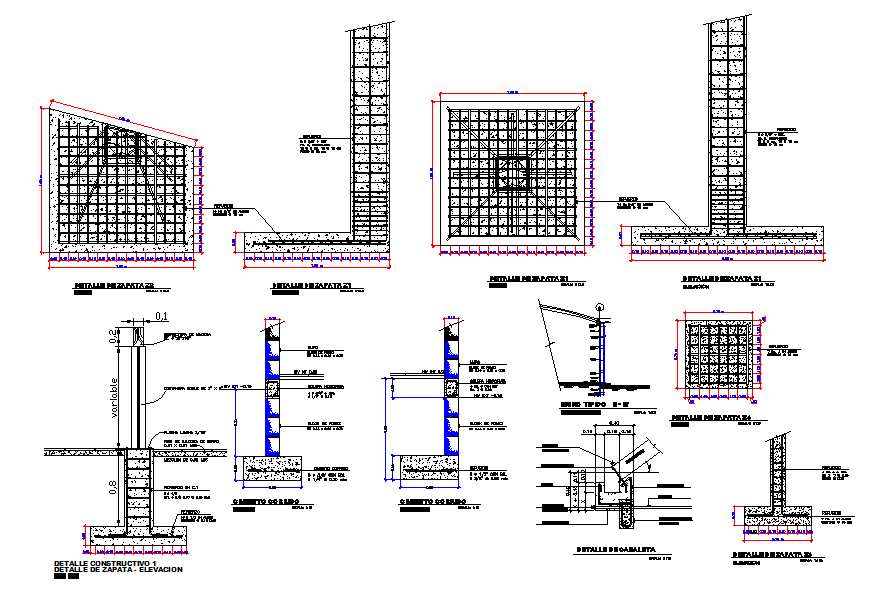Details Of Foundation
Description
Details Of Foundation detail, Details Of Foundation Download file. In marine construction and bridge building a criss cross of timbers or steel beams in concrete is called grillage.this design Draw In autocad format.


