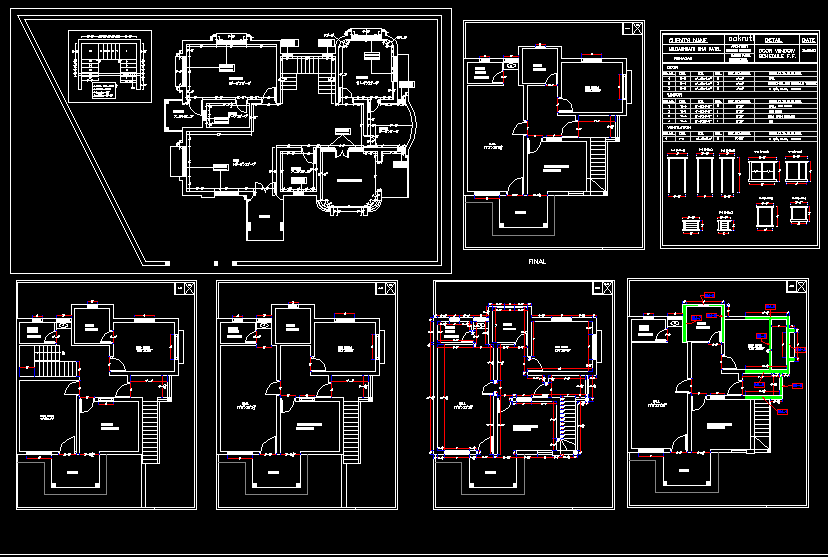
The Cad drawing file showing the details of the Door and window schedule first-floor plan. In this drawing First floor plan, Master bedroom with attached toilet, Children's bedroom with the attached toilet,semi-open terrace, hall, balcony, and the staircase are available inside of the house. Download the Autocad DWG file.