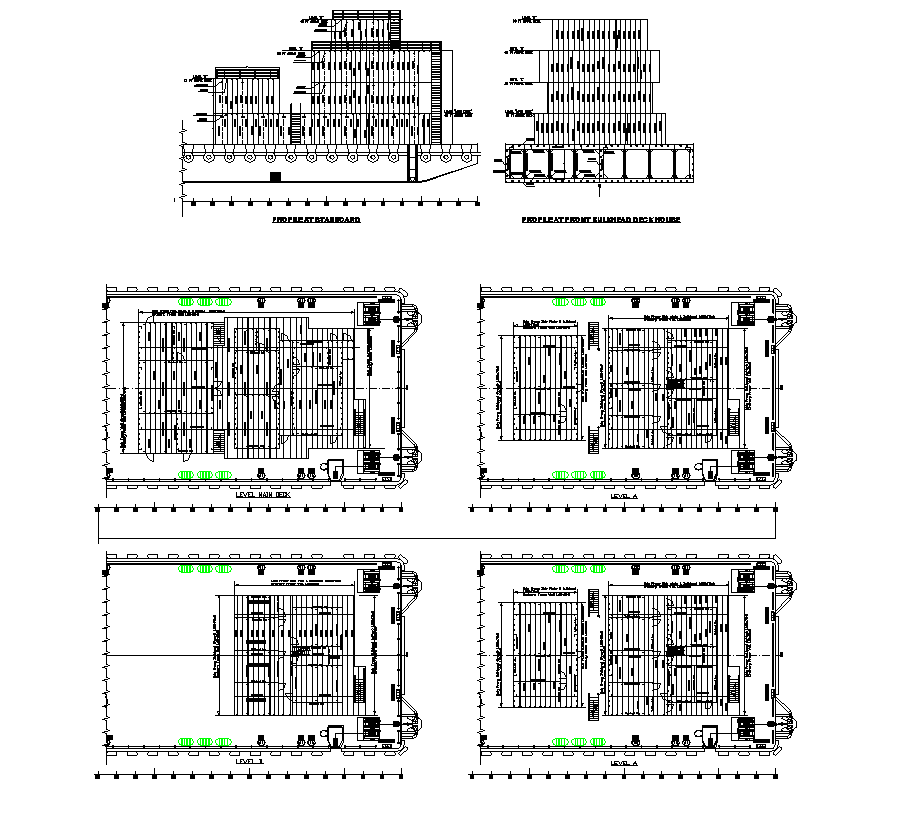Deck housing structure detail plan autocad file
Description
Deck housing structure detail plan autocad file, top elevation detail, dimension detail, boundary wall detail, hidden line detail, cut out detail, front elevation detail, side elevation detail, door detail, etc.


