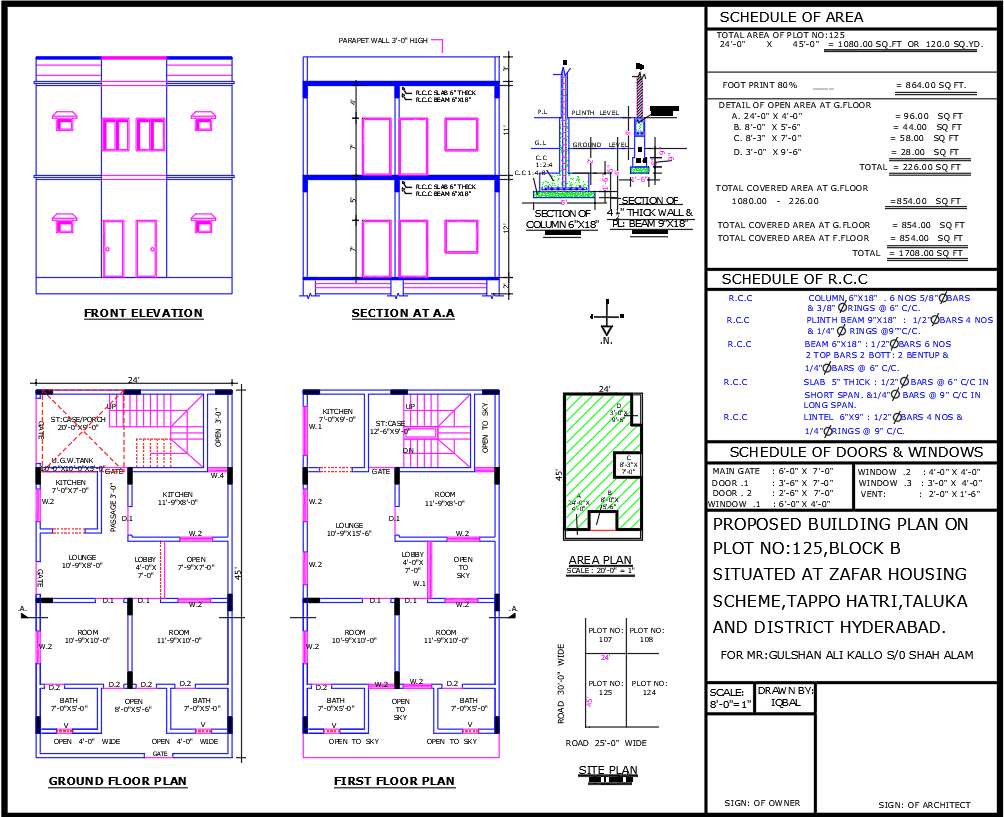24x45 Duplex House Plan with Five Bedrooms and Balcony
Description
Discover a meticulously designed 24'X45' duplex house plan with detailed submission drawings. This layout features 5 bedrooms, 2 spacious lounges, 2 functional kitchens, a balcony, and a bathroom. Ideal for modern families, this compact yet efficient design maximizes space while maintaining style and comfort. Available in AutoCAD DWG format, these plans are perfect for easy customization and professional use.

