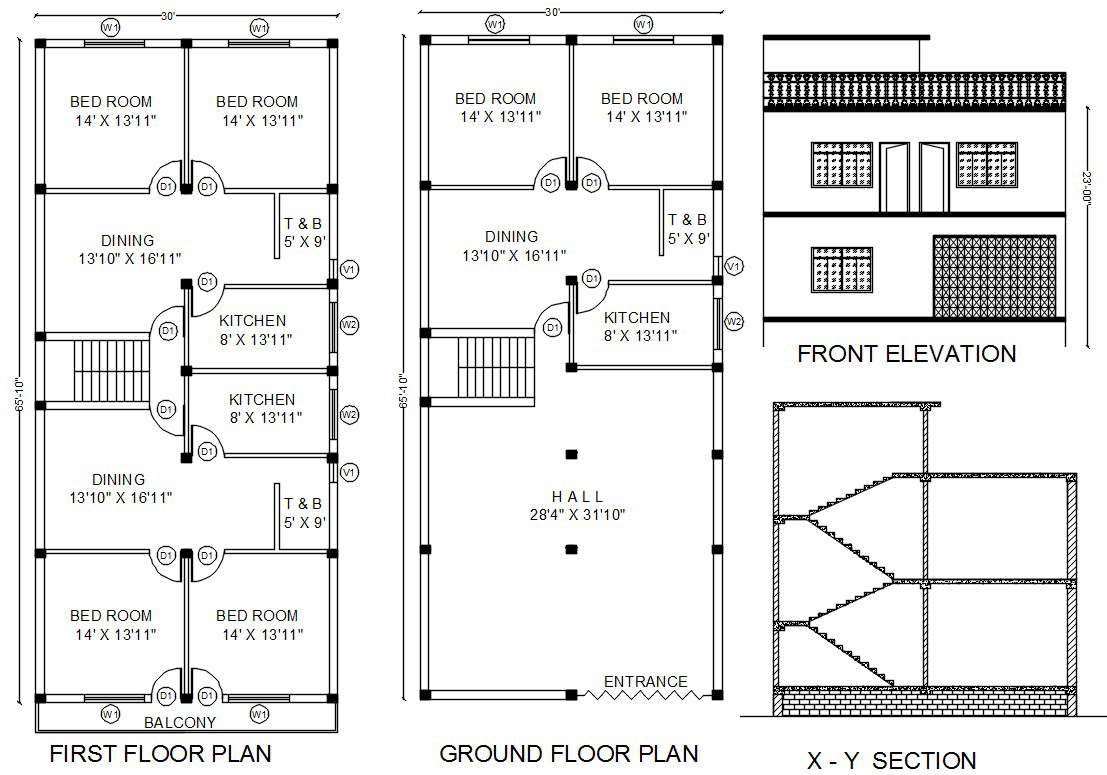
The AutoCAD drawing 3 unit house plan design that shows ground floor and first floor plan which consist 14' X 14' feet size 2 bedrooms, dining area, kitchen, and toilet bathroom also has section drawing and front elevation design with dimension detail. download 2 storey family house project design AutoCAD file.