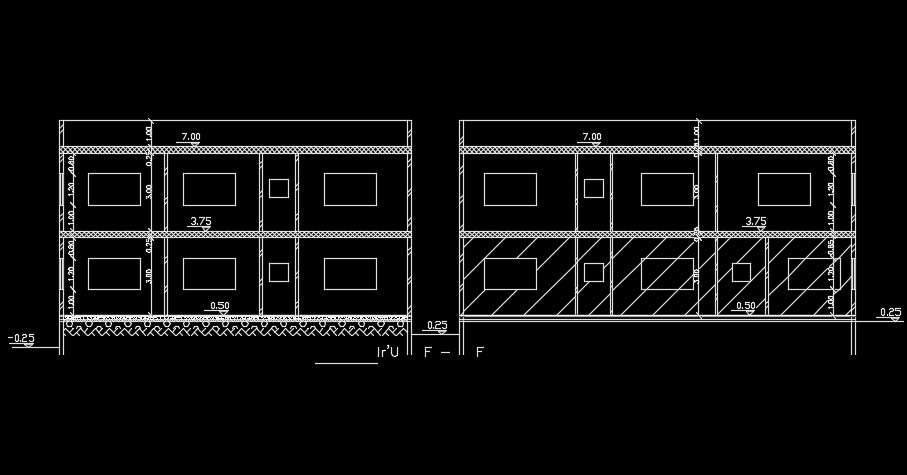Pier additional reinforcement details
Description
Pier additional reinforcement details are given for footing in this AutoCAD model. The reinforcement details are given for the anchor bolts confinement. For more details download the AutoCAD files for free from our website.

