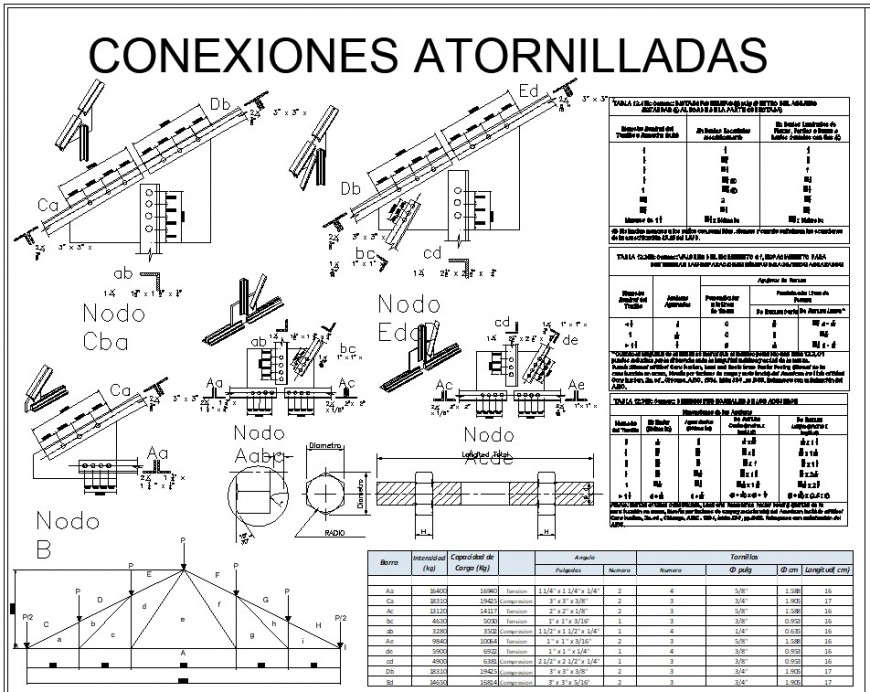Roof section plan and elevation autocad file
Description
Roof section plan and elevation autocad file, table specification detail, dimension detail, naming detail, force load detail, reinforcement detail, bolt nut detail, hatching detail, hidden lien detail, cross line detail, not to scale detail, etc.

