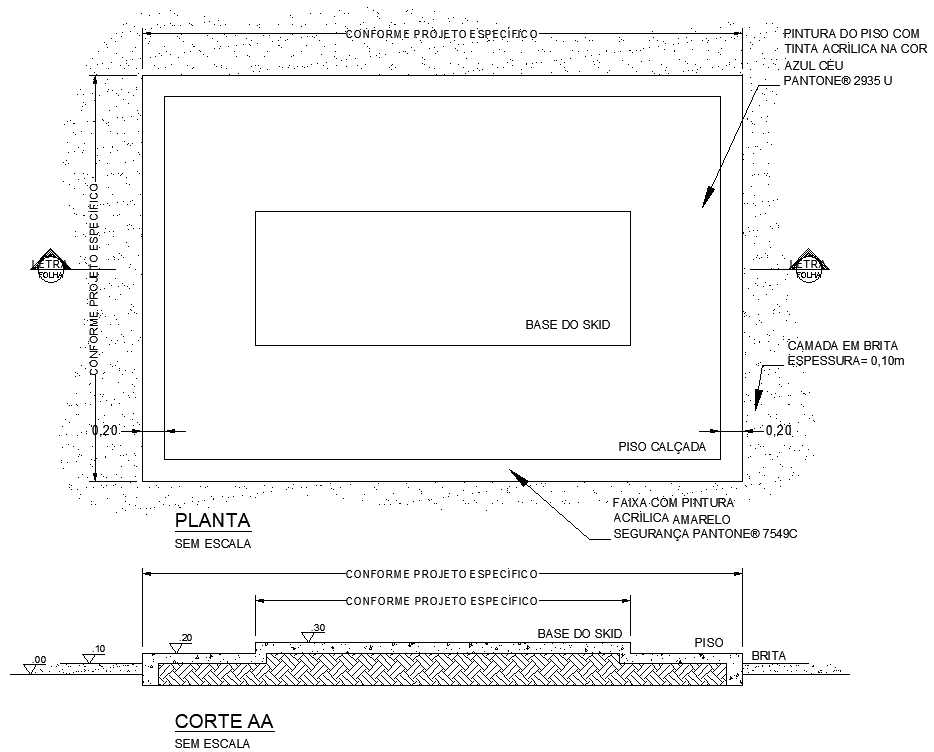Building Reinforcement Details AutoCAD DWG File
Description
AutoCAD DWG download of building reinforcement details developed with full 2D drawing for detailed structural reinforcement. This DWG file will enable the user to have correct and clear reinforcement layout drawings complete with their dimensions, type of material used, and guidelines on how and where to place them for proper construction and design. Ideal for architects, engineers, and contractors, this AutoCAD file ensures precision in reinforcing building structures from residential projects to heavy commercial projects. Detailed drawings contribute to efficient planning and development of the works with a view to safety standards and successful completion of projects. The given file is compatible with all AutoCAD versions and will definitely become an asset in every CAD library to make reinforcement designs qualitative, more accurate, and comprehensive. Keywords indirectly included: AutoCAD files, CAD drawings, CAD files, 2D drawings, and DWG files.


