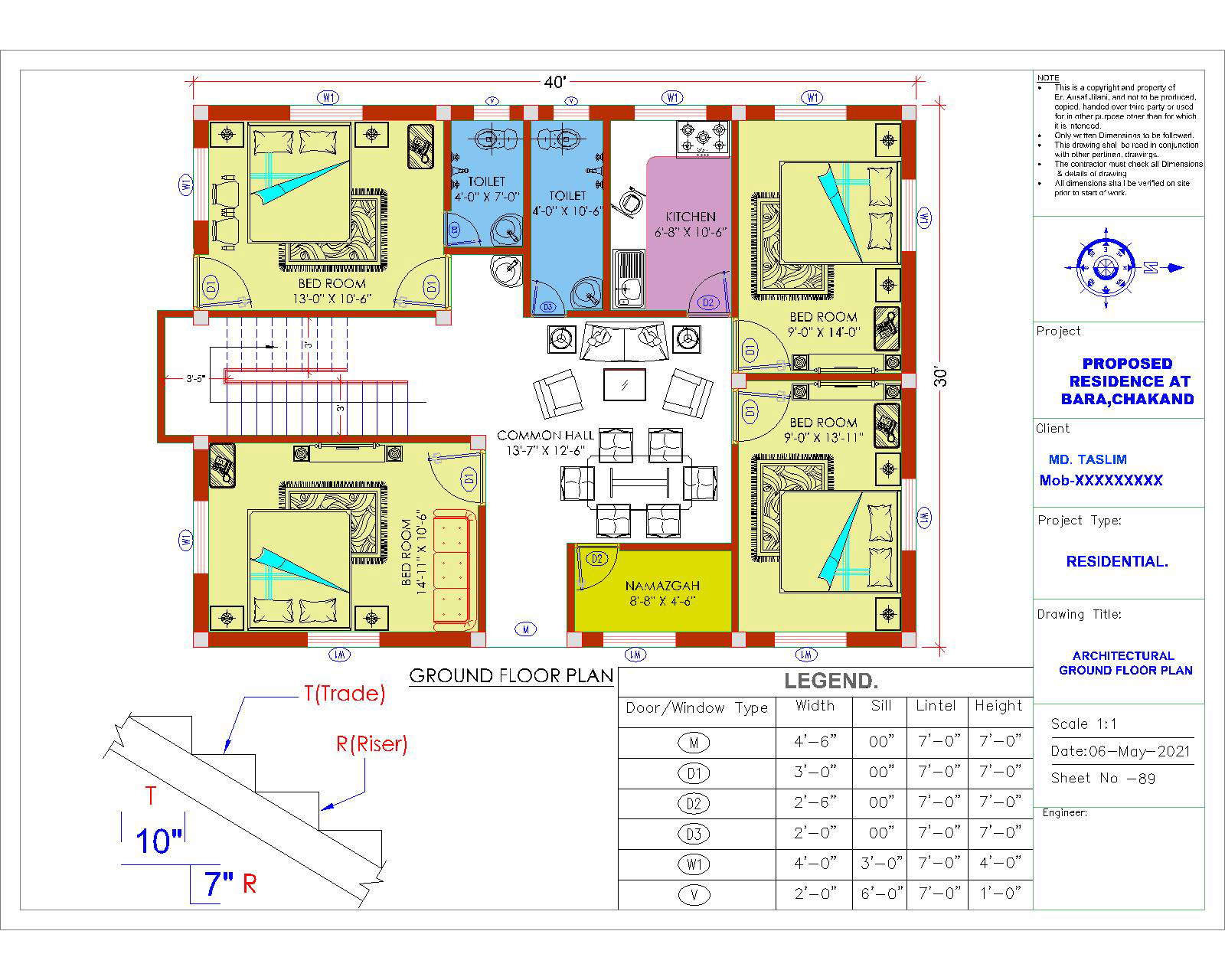40'X30' House Plan AutoCAD Drawing DWG File
Description
It is a housing project 40’X30’ ground floor plan CAD drawing includes 4 Bed Room, Two Toilet, One Kitchen, One Namazgah, with furniture layout plan, dimension and door window schedule detail in dwg file.

