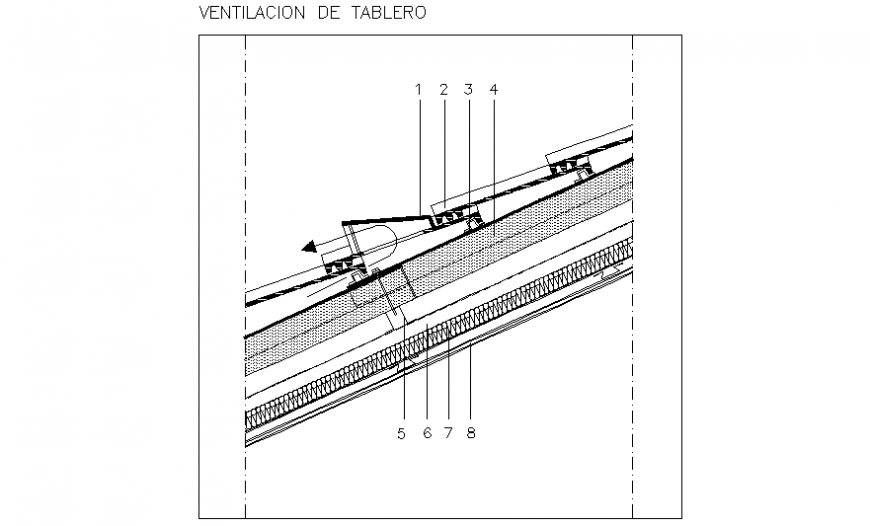Inclined roofs of concrete tiles section autocad file
Description
Inclined roofs of concrete tiles section autocad file, numbering detail, reinforcement detail, concrete mortar detail, grid line detail, thickness detail, not to scale detail, hatching detail, anchor detail, covering detail, etc.

