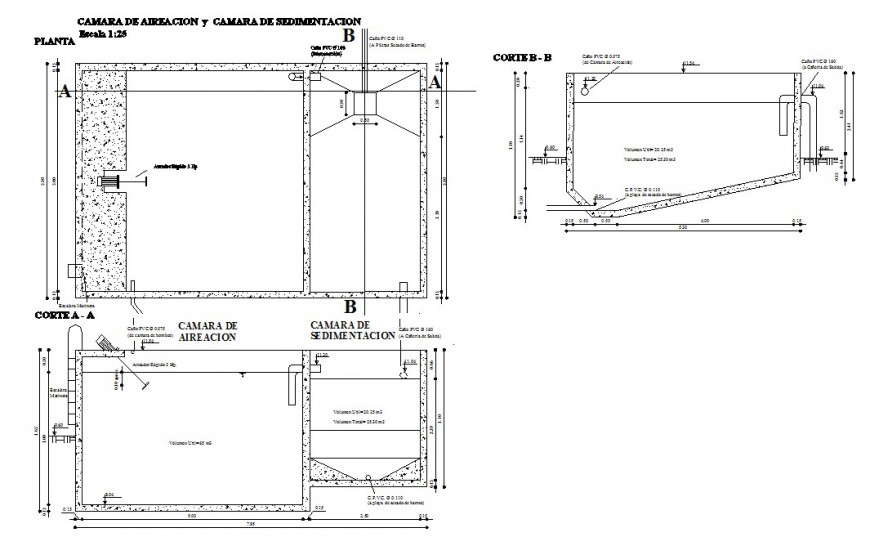Concrete chamber detail plan and section 2d view CAD block layout dwg file
Description
Concrete chamber detail plan and section 2d view CAD block layout dwg file, plan view detail, concrete masonary detail, dimension detail, concrete mix of cement, sand and aggreagate, section line detail, section A-A detail, section B-B detail, etc.


