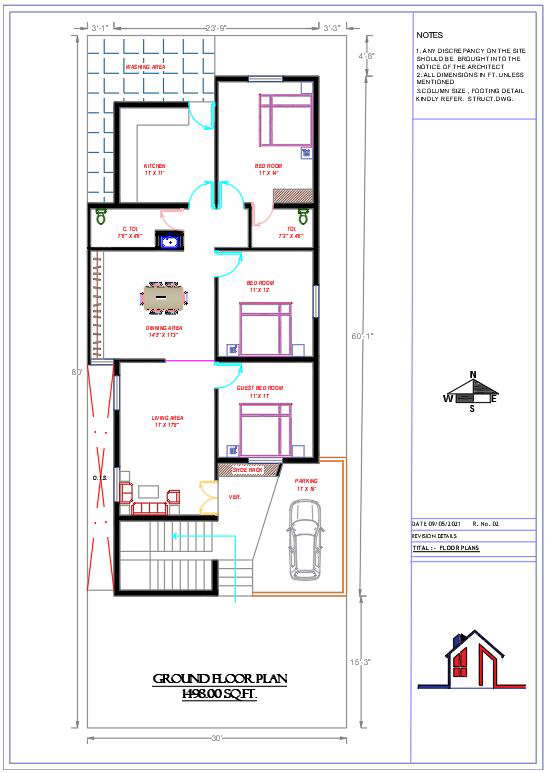South Facing 3 BHK Ground Floor Plan Drawing DWG File
Description
the architecture south facing 3 BHK house ground floor plan 1498.00 sq.ft. , 3 bed room with attached toilet and one common toilet includes inning and living area separately, stair case out side and car parking porch detail dwg file. Thank you for downloading the AutoCAD drawing file and other CAD program files from our website.

