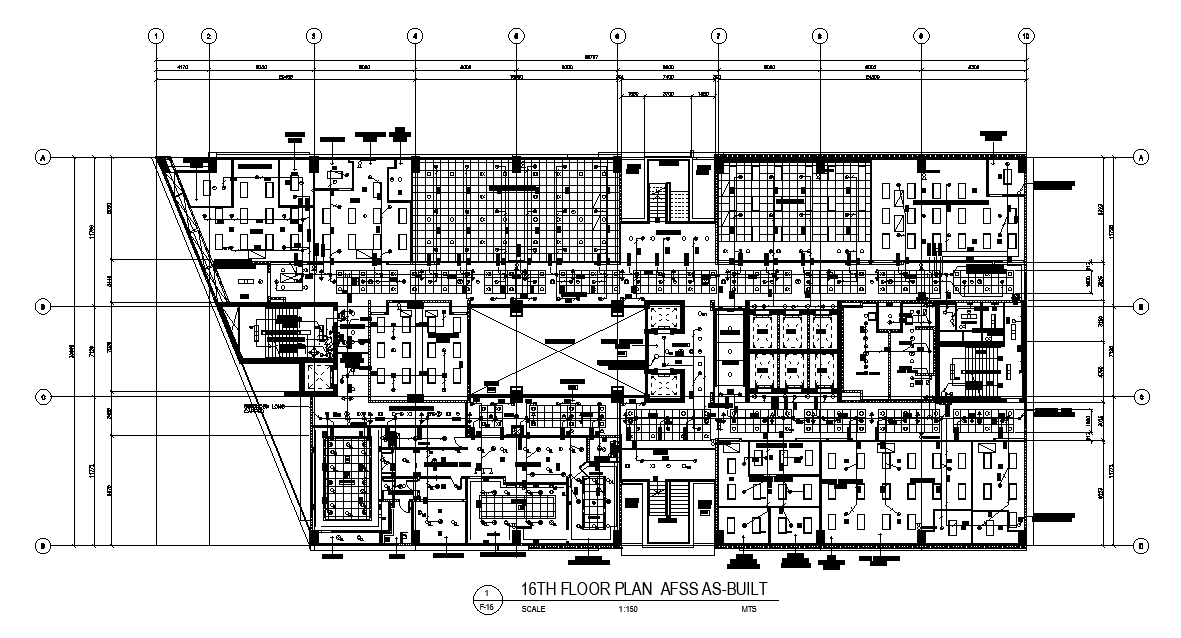Commercial building 16th-floor plan is given in this cad file. Download this 2d cad file now.
Description
Commercial building 16th-floor plan is given in this cad file. There is a 2d floor plan is available. In this floor plan, there is centerline detail and construction details are available. For more 3d or 2d cad drawings visit our website cadbull.com. Download this 2d cad file now.
File Type:
DWG
Category::
CAD Architecture Blocks & Models for Precise DWG Designs
Sub Category::
High Rise Building & Plant CAD Blocks - DWG Models
type:
Free














