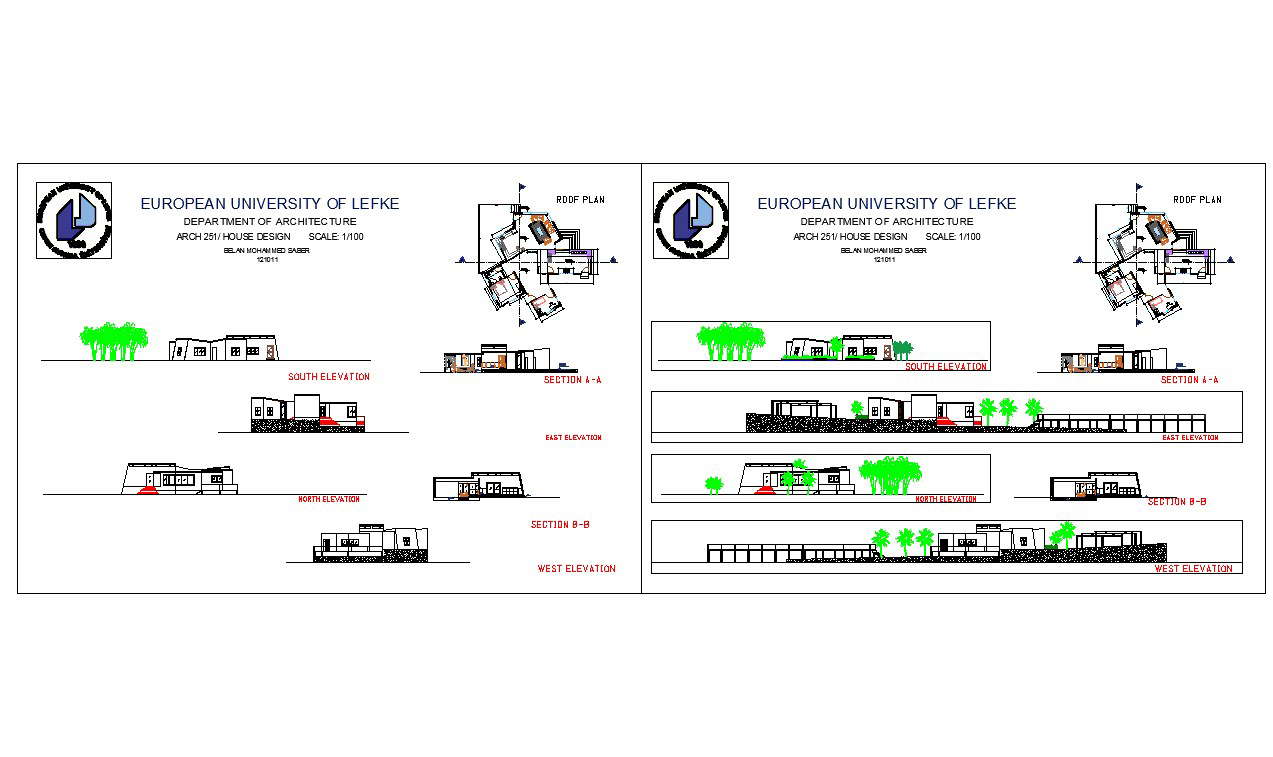Different architectural styles of House Design
Description
Different architectural styles of House Design. Different type of House layout & Elevation Design for all side, & Section detail also include the file.
File Type:
DWG
Category::
Architecture
Sub Category::
House Plan
type:

