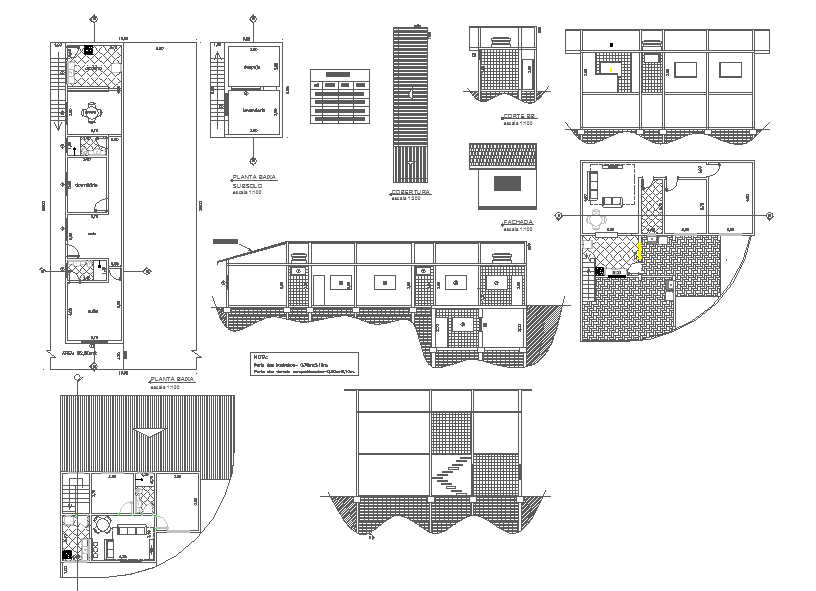Different architectural styles House design
Description
Elevation & Plan Design, Section detail.Door of the bathrooms- 0,70mx2,10m.
Door of the other compartments-0,80mx2,10m. & Different type of house lay-out design.
File Type:
DWG
Category::
Architecture
Sub Category::
House Plan
type:

