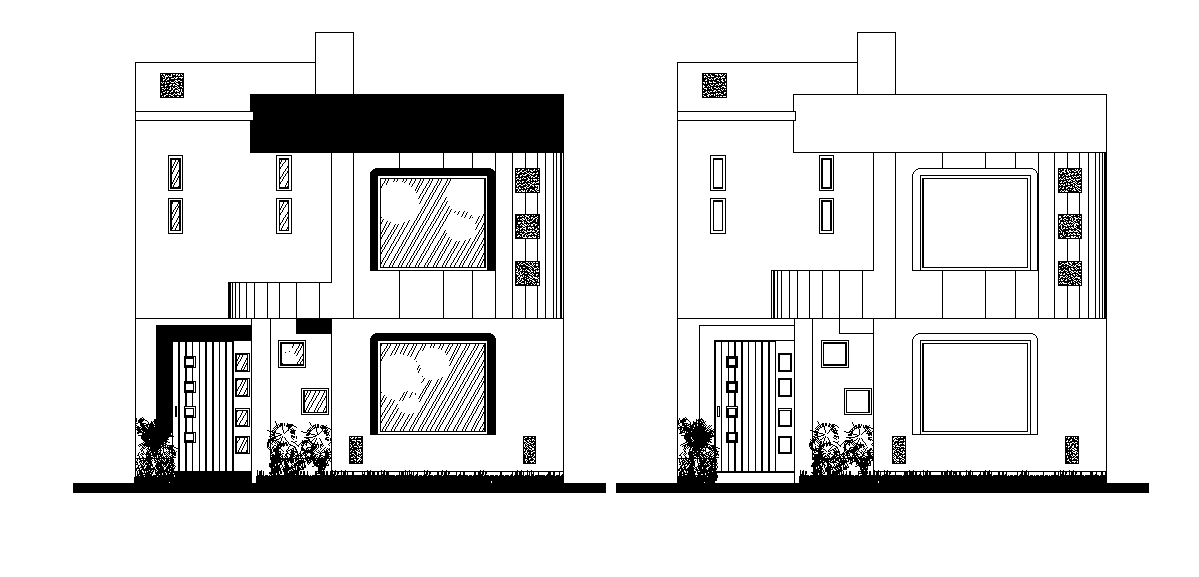120 Square Meter House Building Front Elevation Design Download DWG File
Description
The residence house building front elevation design that shows G=1 storey floor level building model design, door window marking, and 7X17 meter total plot size house breadth and length detail. its looks modern concept house design dwg file. Thanks for downloading the file and another CAD program from the cadbull.com website.

