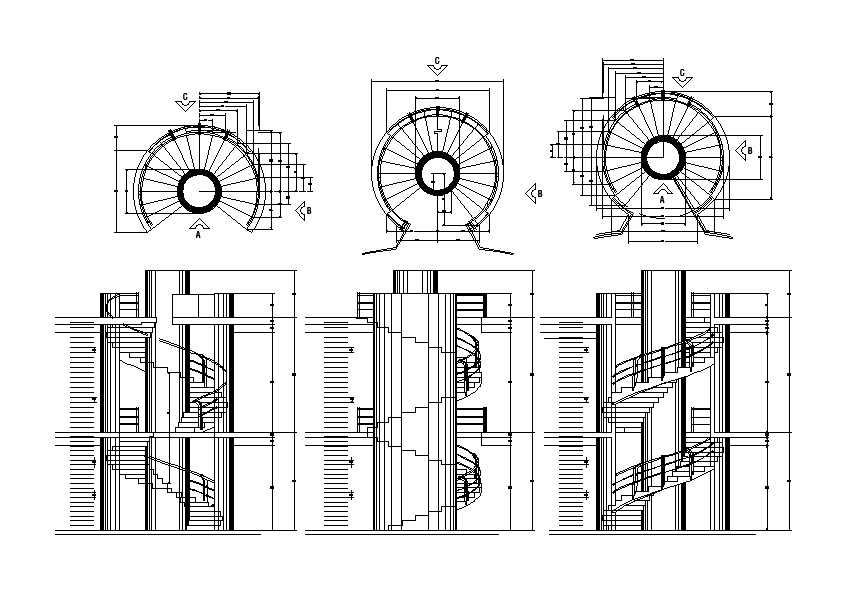
Circular staircase detail presented in this AutoCAD file. Circular staircase detail 2d view plan and elevation AutoCAD file, plan view detail, riser and tread detail, hatching detail, railing detail, side elevation detail, dimension detail, leveling detail, concrete masonry detail, reinforced concrete cement (RCC) structure, etc. Download the file to get those door blocks. Thank you so much for downloading AutoCAD files from our website.