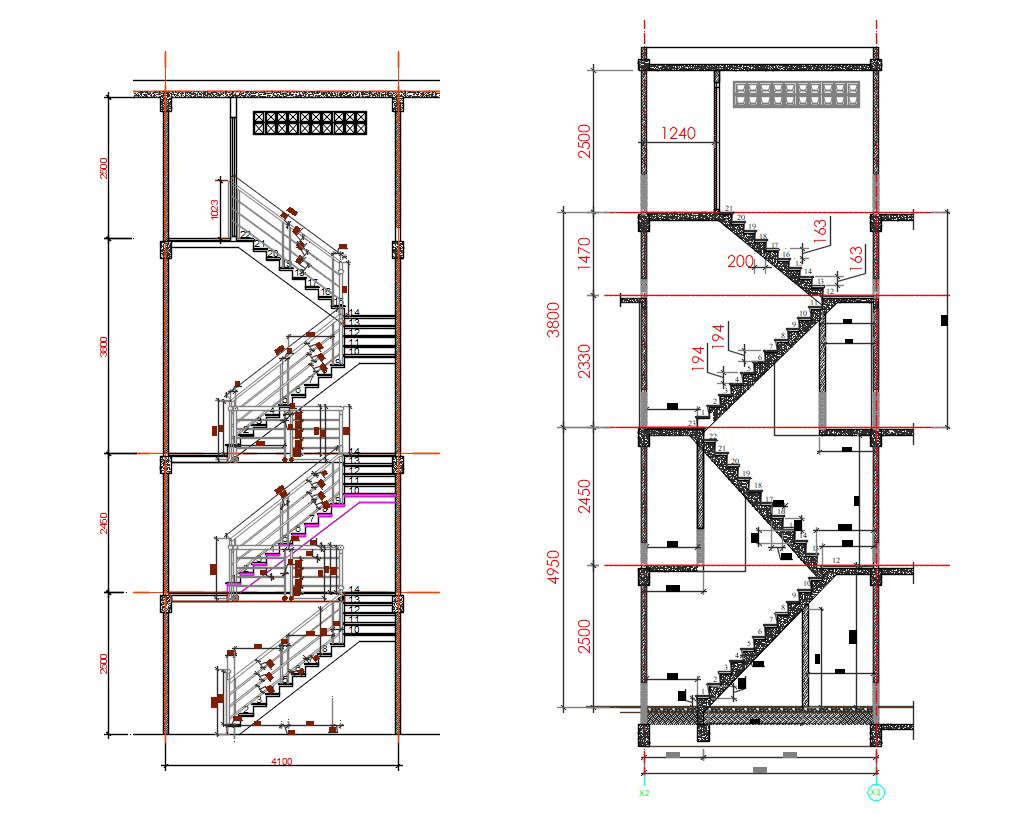Apartment Staircase Section Plan
Description
Apartment Staircase Section Plan AutoCAD File; Building providing access to different floors and It consists of a flight of steps and one or more intermediate landing slabs between the floor levels of the apartment building floor staircase detail section plan and structure plan. download DWG file and use for cad presentation

