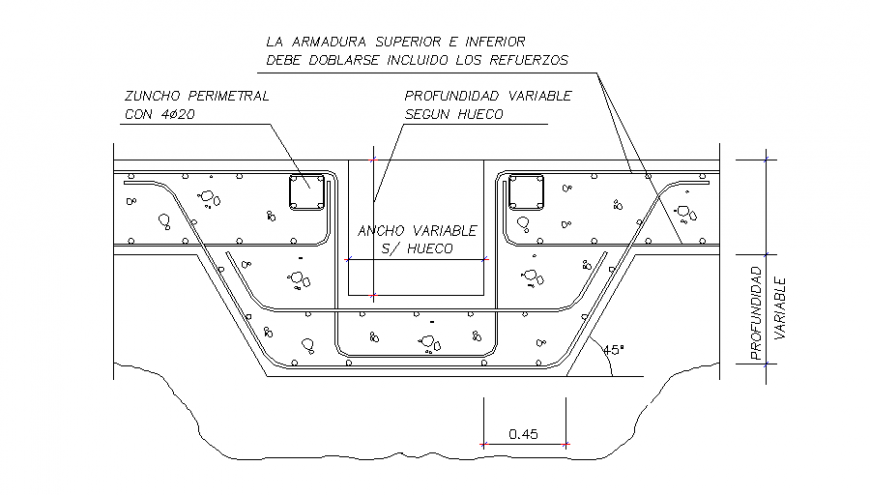Detail hole for casket in slab section plan layout file
Description
Detail hole for casket in slab section plan layout file, reinforcement detail, bolt nut detail, bending wire detail, angle dimension detail, column section detail, not to scale detail, stirrups detail, stone detail, concrete mortar detail, etc.

