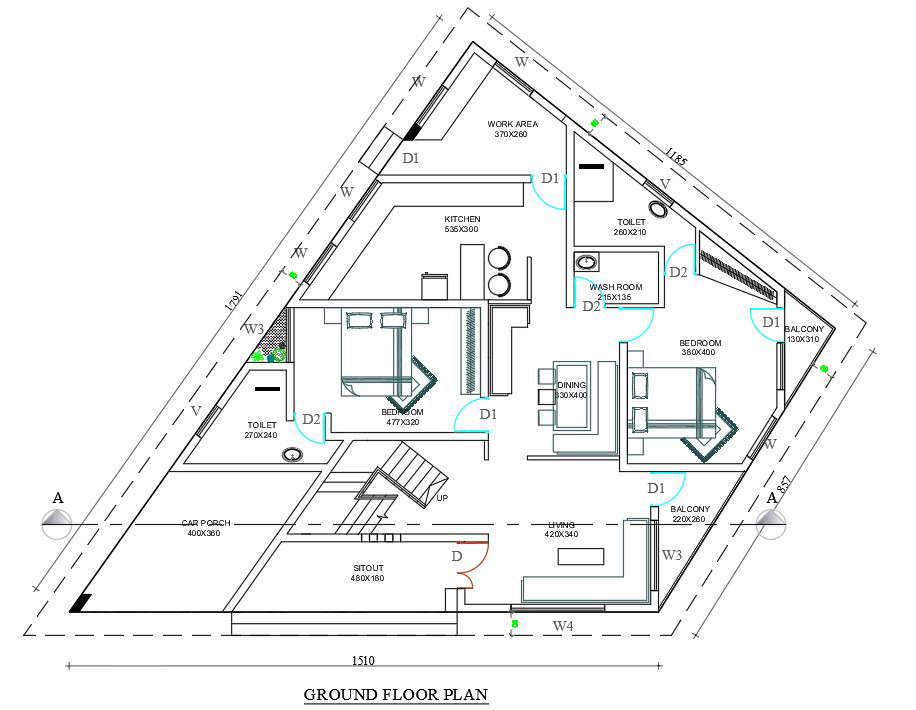house plan drawing DWG File
Description
the drawings are in conformity with the provisions of the kerala Municipality building rules, 2019 and other applicable statutes, which provides detail of hall, bedroom, kitchen, dining area, WC and bath detail in dwg file.

