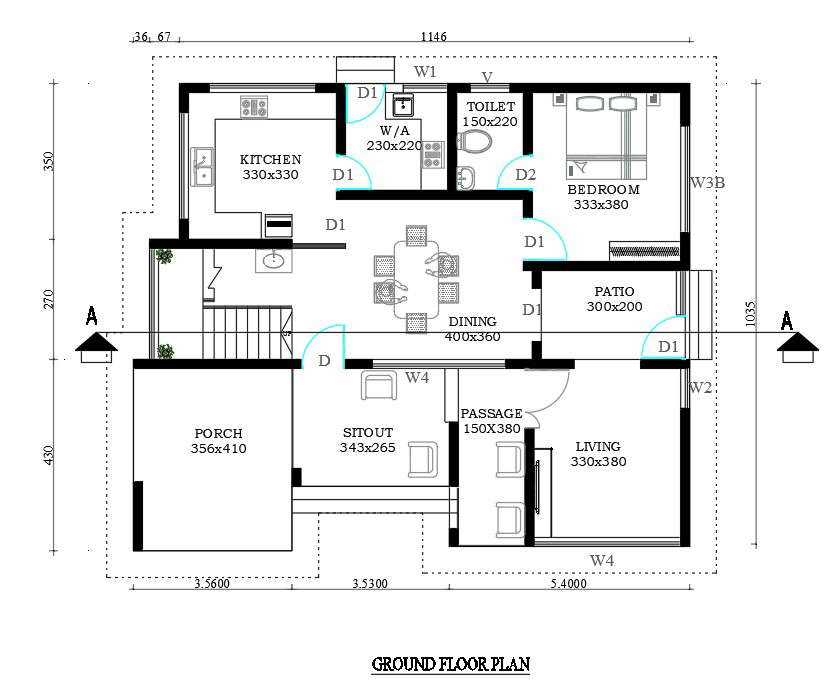Single Residential Home Plan Drawing DWG File
Description
the drawings are in conformity with the provisions of the kerala Municipality building rules, 2019 and other applicable statutes. which consist bedrooms, living room, kitchen, dining area, and staircase with all measurement detail. also has construction centerline plan and interior furniture layout design in dwg file.

