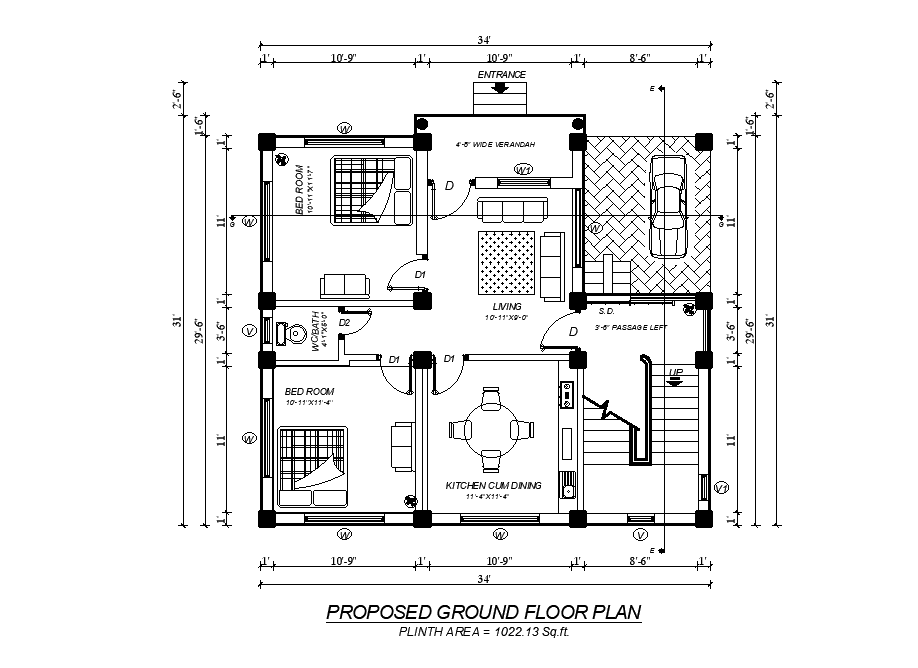34'X31' House 2 BHK Plan AutoCAD Drawing Download DWG File
Description
The proposal house ground floor plan AutoCAD drawing that shows the total plinth area 1022 square feet plot size which consist 2 bedrooms, kitchen cum dining area, living room, 3" wide passage, and car parking porch. the additional drawing such as column layout plan and furniture design. Thank you for downloading the AutoCAD file and other CAD program from our website.

