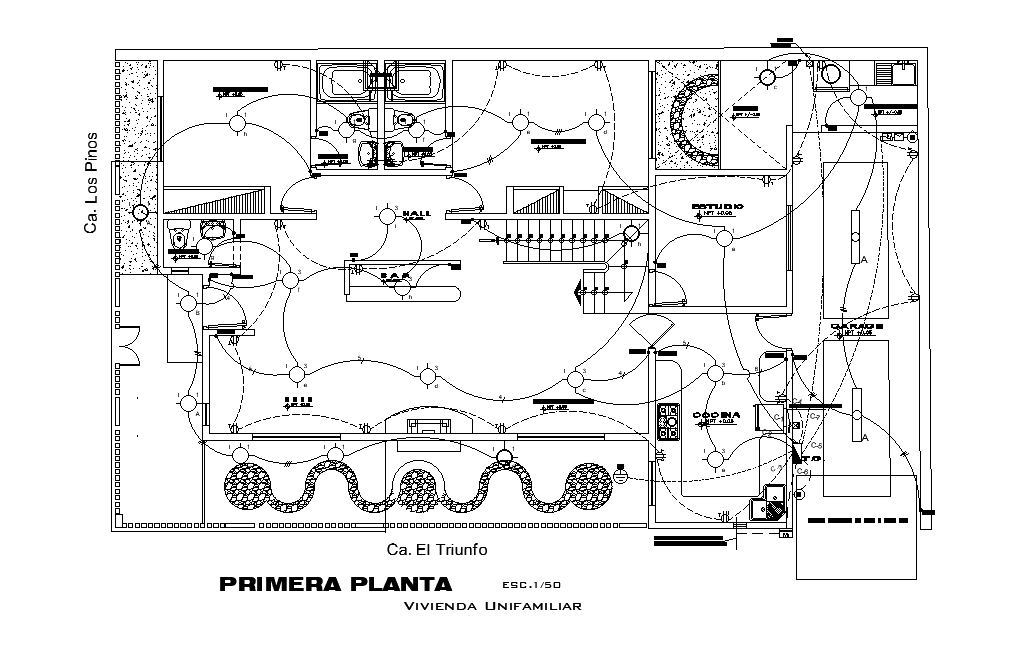
Electrical line of the first floor house plan is given in this 2D AutoCAD DWG drawing file. The electrical lines are given for lights, fan, Air conditioner, switch board etc., Hall, bedrooms, dining, kitchen and garage are mentioned in this drawing model. Download the 2D AutoCAD DWG drawing file. Thank you for downloading the 2D AutoCAD DWG drawing file.