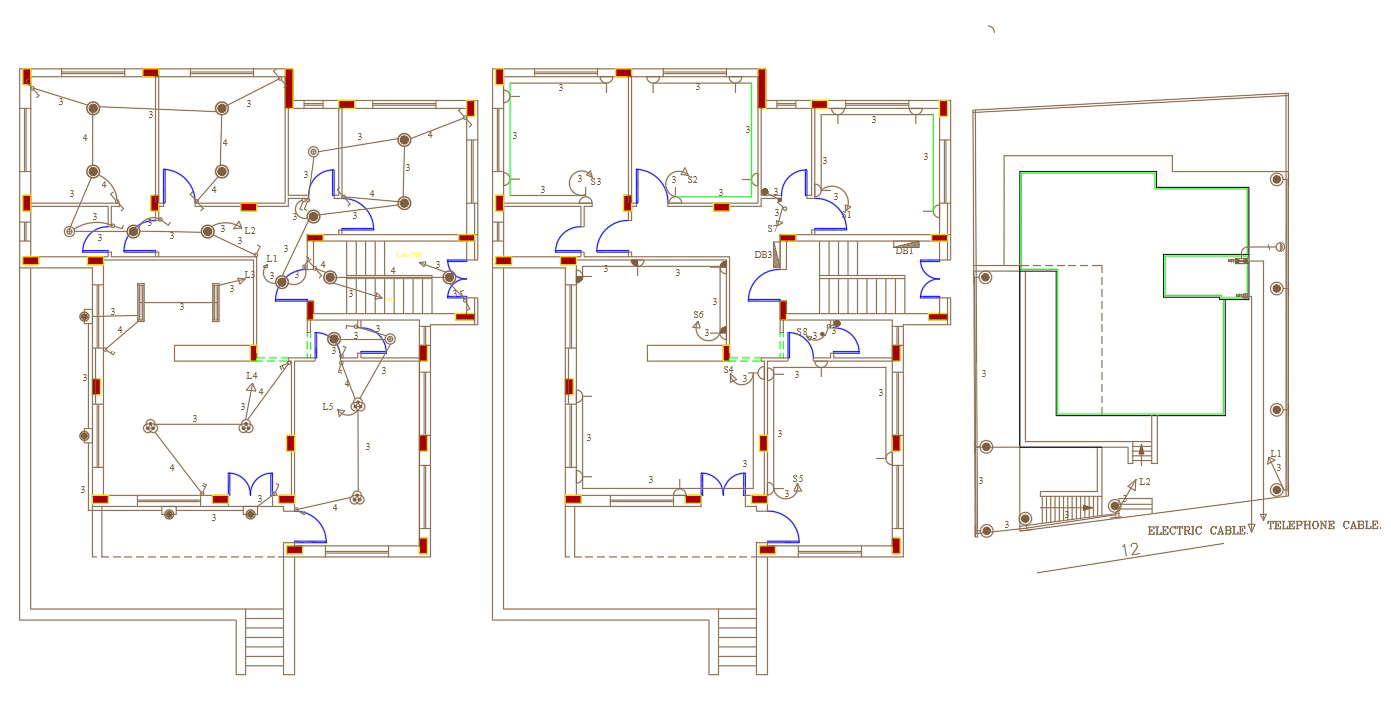2500 Sq Ft House Electrical Layout Plan Design
Description
45 by 55 feet plot size for house electrical layout plan design that shows telephone cable, electrical cable line, wiring plan, and ceiling light point design.download 2500 sq ft house electrical plan with compound wall light design DWG file.

