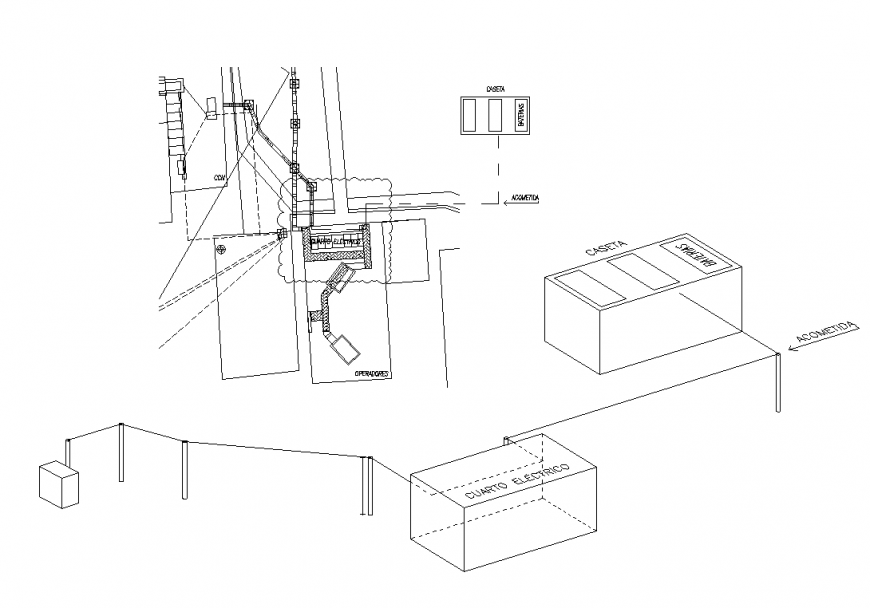Housing structure electrical fitting detail elevation layout 2d view dwg file
Description
Housing structure electrical fitting detail elevation layout 2d view dwg file, top elevation detail, electric room detail, box detail, hidden line detail, hatching detail, operator detail, wire detail, plug detail, switch detail, etc.

