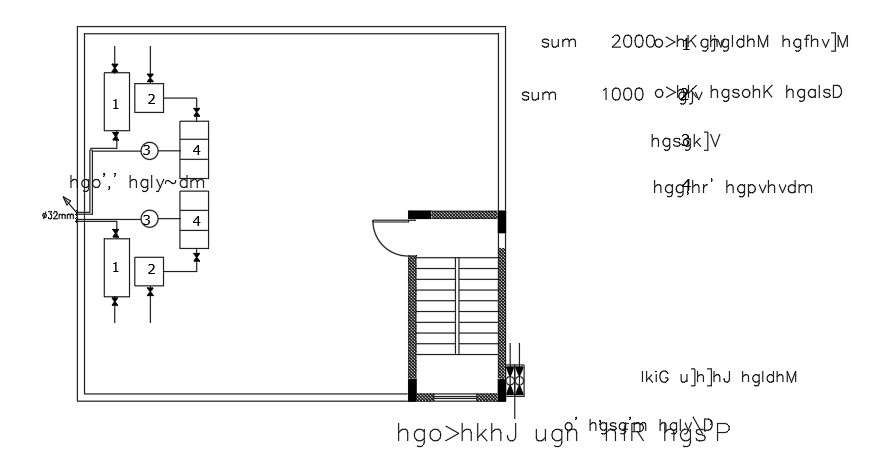12x11m house plan of the electrical drawing
Description
12x11m house plan of the electrical drawing is given in this AutoCAD file. 32mm diameter pipe is provided. The length and breadth of the staircase are 2.7m and 5.3m respectively. For more details download the AutoCAD drawing file.

