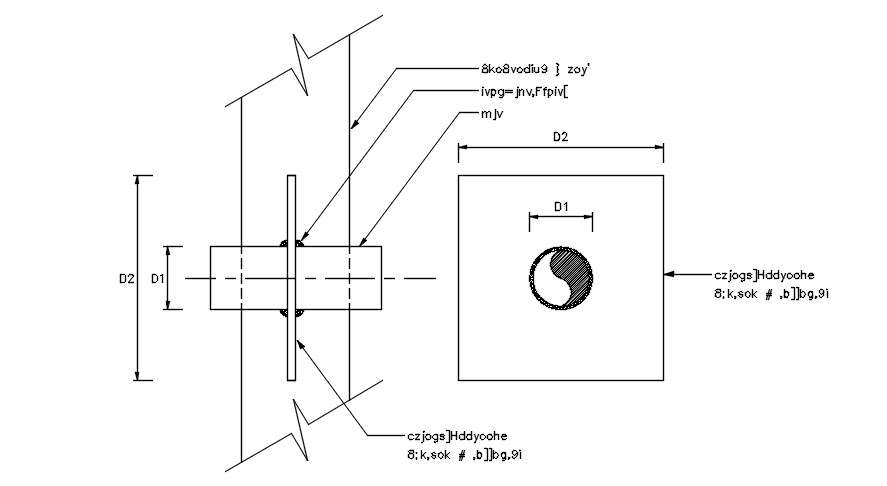
The AutoCAD drawing of horizontal shaft wall with pipe installation section drawing that shows front and side view design. The wall cut liner panel to fit around penetrate aftermath insulation in cavity. Thank you for downloading the AutoCAD file and other CAD program from our website.