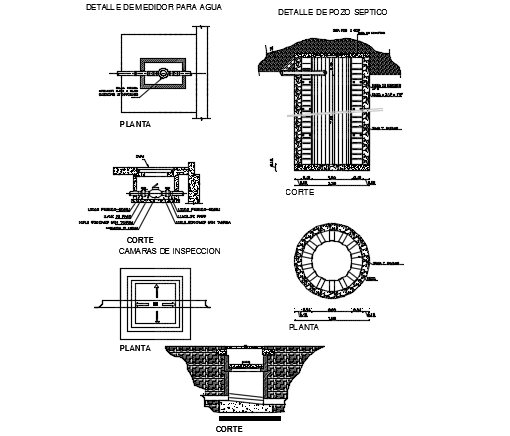Detail of water meter and septic hole detail plan dwg file

Description
Detail of water meter and septic hole detail plan dwg file, including plan, elevation and section detail, pipe detail, dimension detail, naming detail, etc.
File Type:
DWG
Category::
Dwg Cad Blocks
Sub Category::
Autocad Plumbing Fixture Blocks
type:
