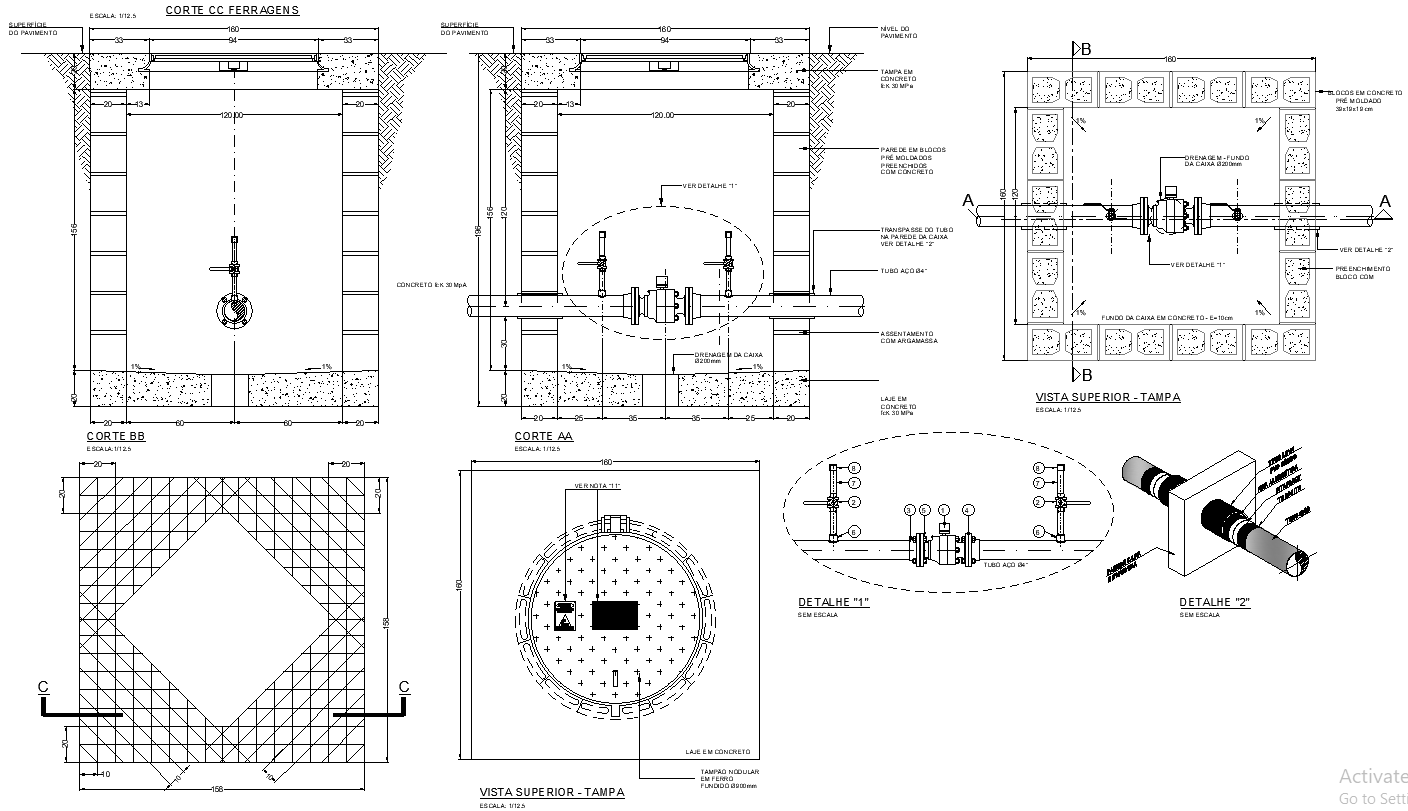Gas Pipe Line Connection Design Plan AutoCAD DWG Download
Description
AutoCAD DWG downloads Gas Pipe Design The drawing of gas pipelines at residential, commercial, or industrial levels has been presented with all minute details. The given DWG drawing of the gas pipe installation layout includes all minute details such as pipe sizing, connection details, locations of valves, and safety issues. It is carefully drawn to provide an adequate flow of gas with less pressure drop by maintaining the constraints of safety requirements. This AutoCAD drawing contains all the information needed to design a dependable gas piping system, whether it be a new construction or retrofitting an existing system. The drawing is in a file type compatible with all versions of AutoCAD and, hence, enables easy customization and adaptation for use in desired project applications. It also includes other essential features: annotations and labels for easy reference during installation. Download it now and pave the way to an easier, simpler, safer, and more effective process of designing gas pipes. Ideal for the architect, engineer, and construction professional searching for a valued reference on gas piping design


