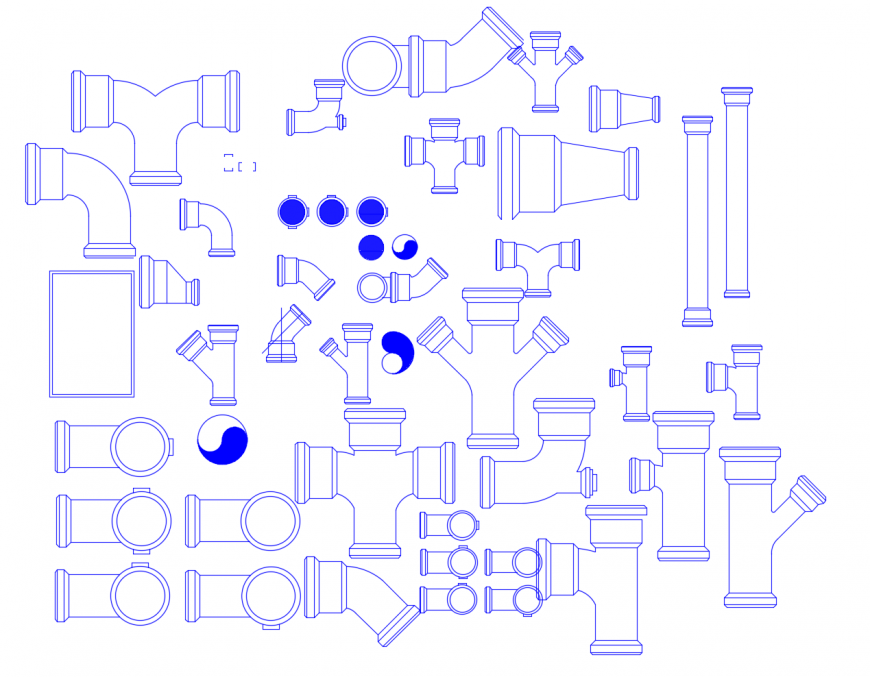Creative multiple pipe and joint blocks cad drawing details dwg file
Description
Creative multiple pipe and joint blocks cad drawing details that include a detailed view of pipe blocks, joint blocks etc with colours details and size details, type details etc for multi-purpose uses for cad projects.

