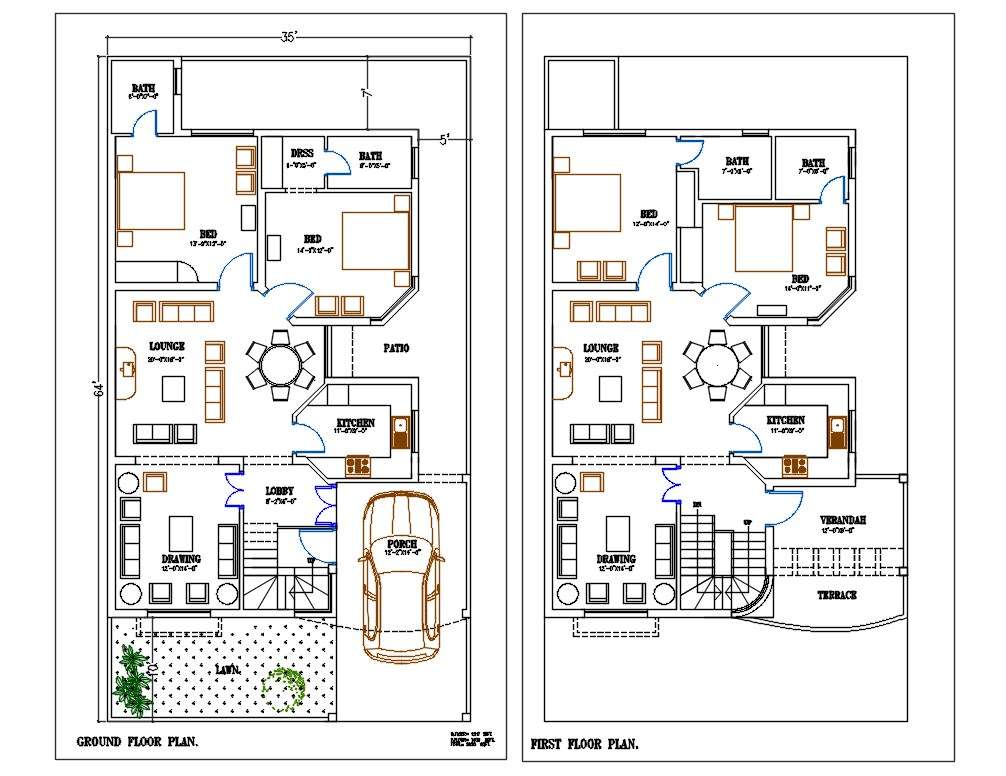
AutoCAD drawing of modern concept architecture plan for residence house ground floor plan and first floor layout plan with furniture detail which consist 2 bedrooms attached toilet, kitchen, drawing room, dining area, living lounge, 1 big car parking porch and landscaping garden. also has similarly first floor plan. download Total area 2920 SQFT modern house plan drawing with all dimension detail DWG file.