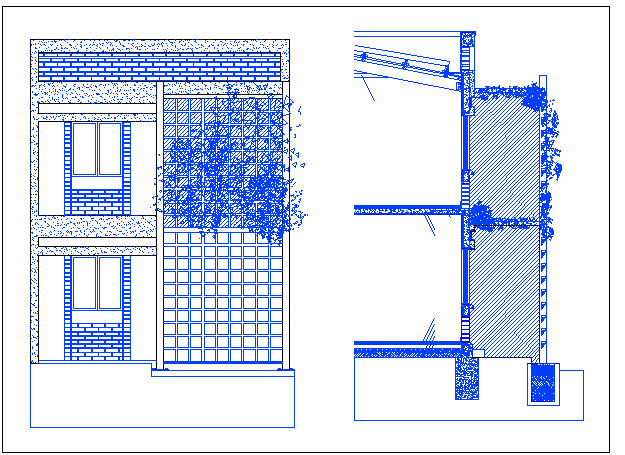
House side elevation with garden dwg file House side elevation with garden that includes a detailed view of sectional tipe house, chain, fiscal brick, vertical garden, pillar tubular steel, steel windows, fiscal brick in sardine, tubular steel, faith lining galvanized, windows view, wall design and much more of house plan.