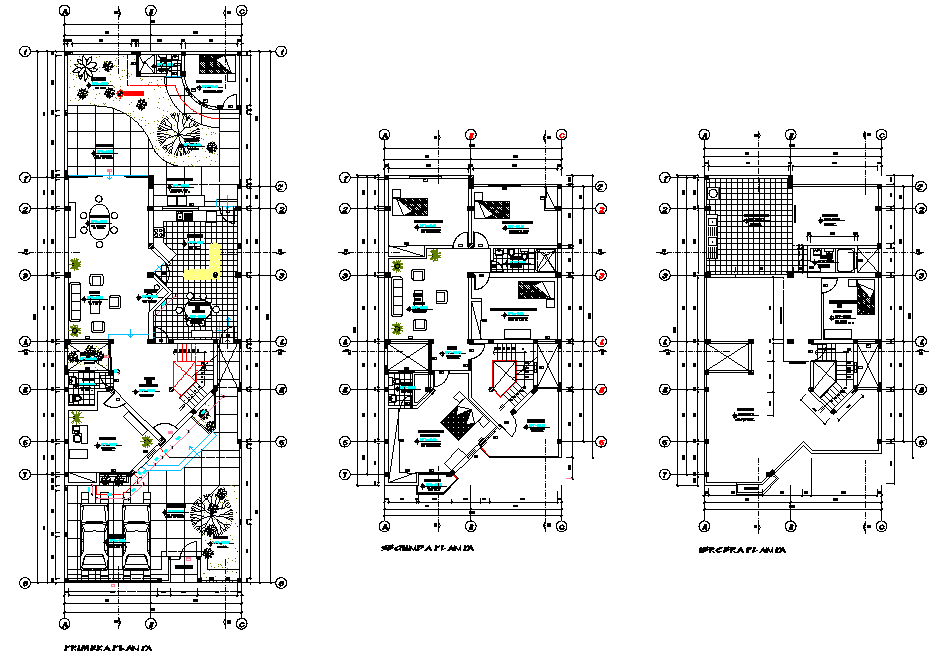Detail of architect house planing autocad file
Description
Detail of architect house planing autocad file, centre lien detail, diemnsion detail, namign detail, ground floor to tarrece floor plan detail, stair detail, landsceping detail in tree and plant detail, cut out detail, car parking detail, etc.

