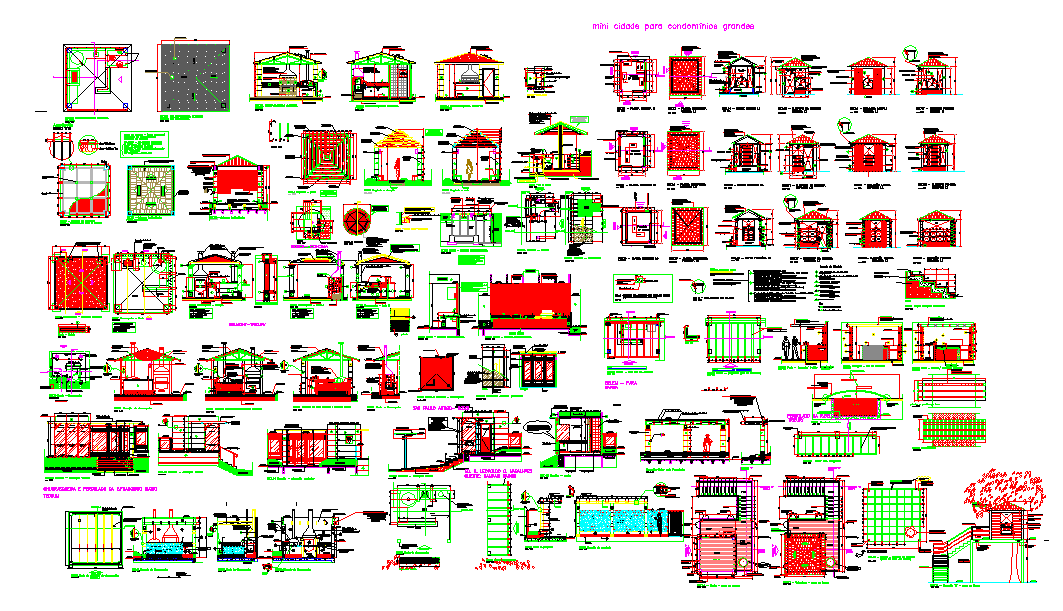Best small house details in DWG file download
Description
Best small house details in DWG file download Percussion of r.belchior tricury, Mini town for large condos, Roof Detail, Floor Layout detail, Chimney section detail, Kitchen detail, Structure detail, Steel Bar & Concrete detail.

