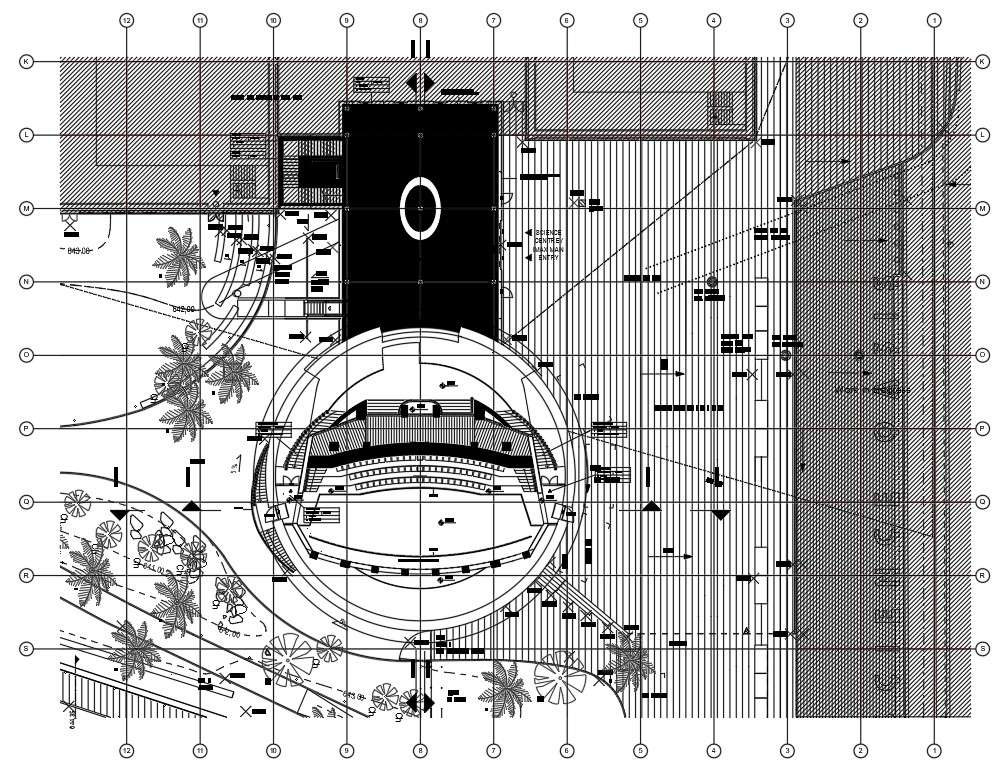
AutoCad DWG file showing the details of the IMAX Theater Ground Floor plan and the Sectional details are also provided .In this Section Plan, the Seating capacity ad its detailed arrangements are also provided. Plan includes Landscape garden details and Stair case details are available. Download the AutoCad DWG from our Website.