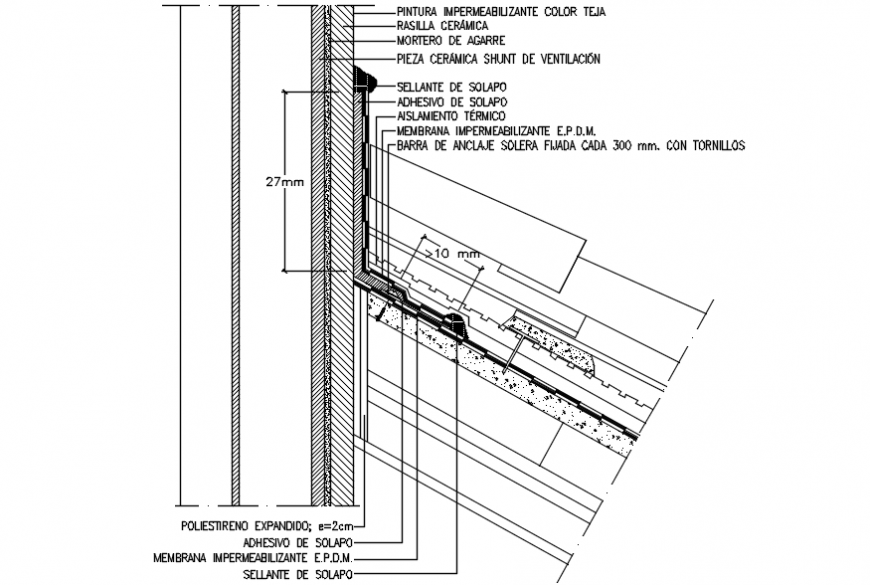2 d cad drawing of roof section Auto Cad software
Description
2d cad drawing of roof section autocad software detailed with drawing of roof section which details the total plan of section with necessary structure with mentioned dimensions and description given for drawing.

