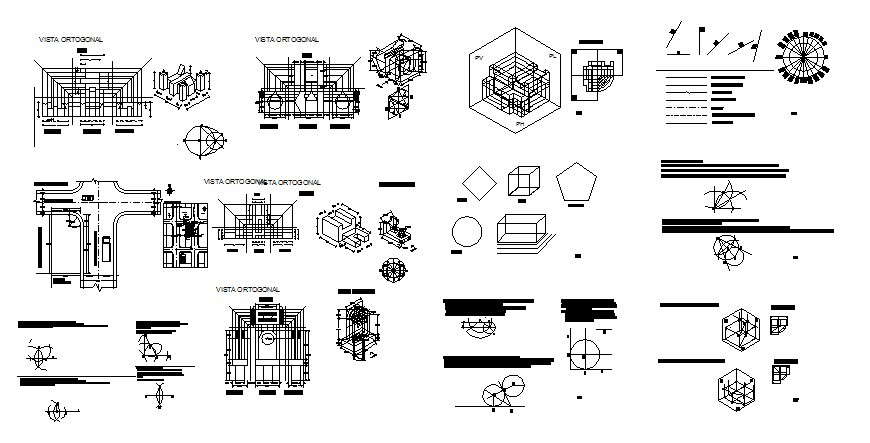Structural units detail 2d drawing in autocad

Description
Structural units detail 2d drawing in autocad which includes different sides elevation of machinery block with dimension and hidden line details.
File Type:
DWG
Category::
Construction
Sub Category::
Architectural CAD Details of Construction Components
type:
Gold

