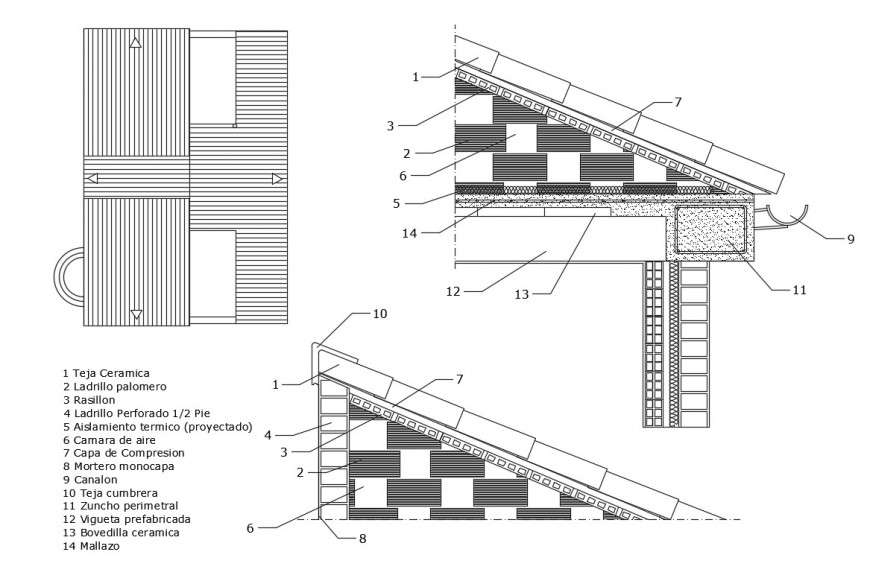
Cover construction details with roof cut section that includes a detailed view of ceramic tile, brick palomero, rasillon, perforated brick 1/2 foot, thermal insulation (projected), air camera, compression layer, monolayer mortar, channel, ridge tile, perimeter band, prefabricated joists, ceramic vault, mesh and much more of cover construction details.