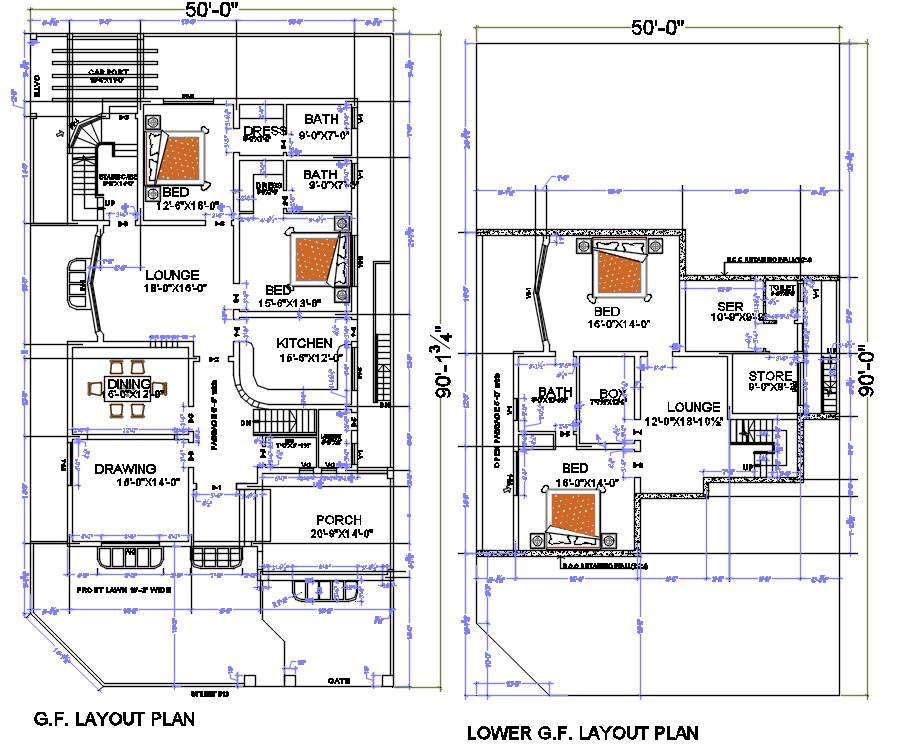50X90 Architecture House Ground Floor And First Floor Plan DWG File
Description
50'X90' feet plot size for architecture house ground floor and first floor plan CAD drawing includes 4 bedrooms with an attached toilet, family lounge, modular kitchen, dining table, drawing room, inside staircase, and 20'X14' car parking porch. the additional drawing such as a all dimension detail and measurement. download 4500 square feet house plan with interior furniture drawing DWG file.

