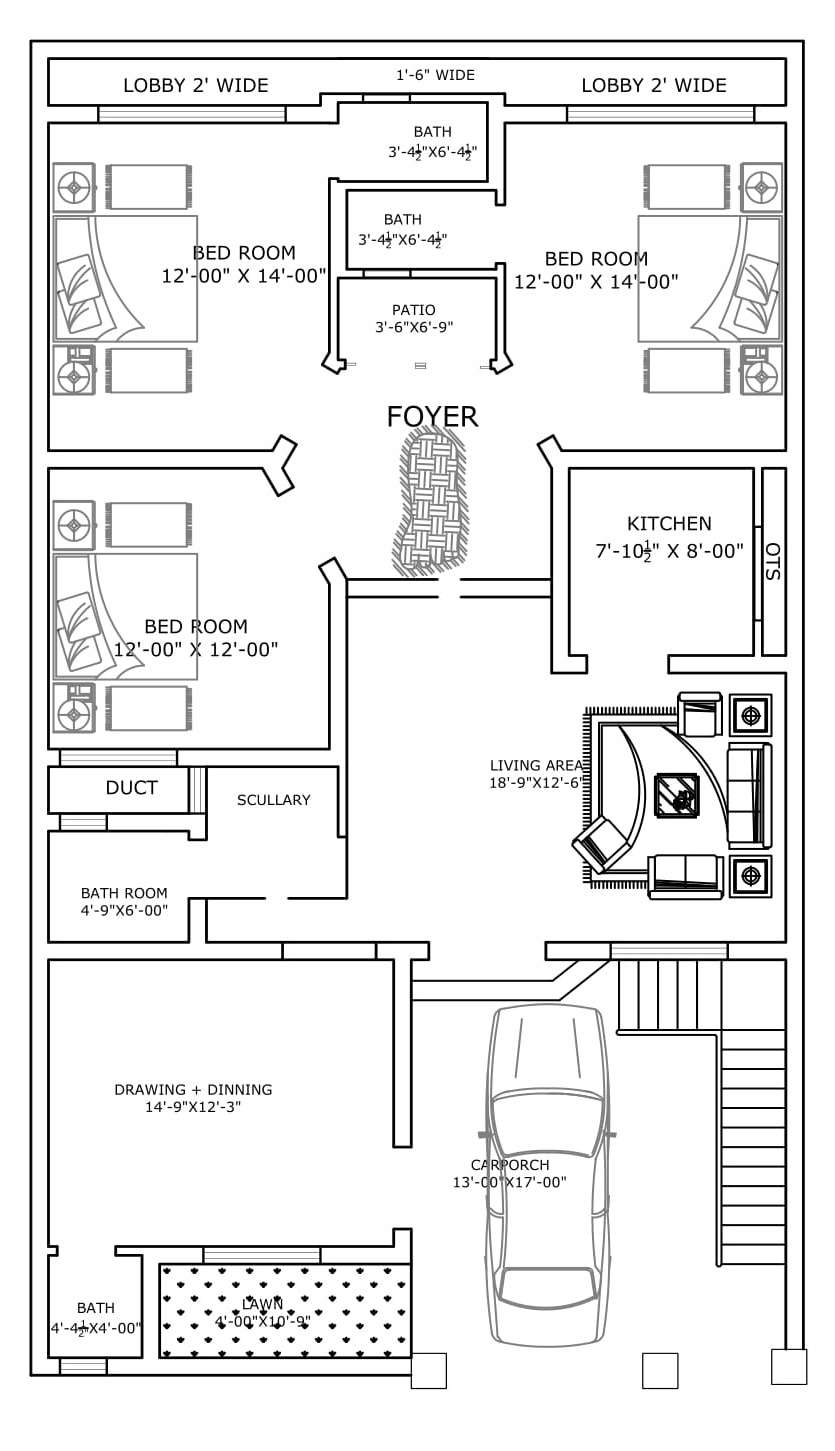Layout House Plan Drawing for DWG File
Description
Layout House Plan Drawing for DWG File.this 3 bed room and bathroom,kitchen,drawing area,living area,patio,car poch,2 lobby wide drawing for fixture.Download this residential house plan of dimension 33'x57' available in Auto cad file

