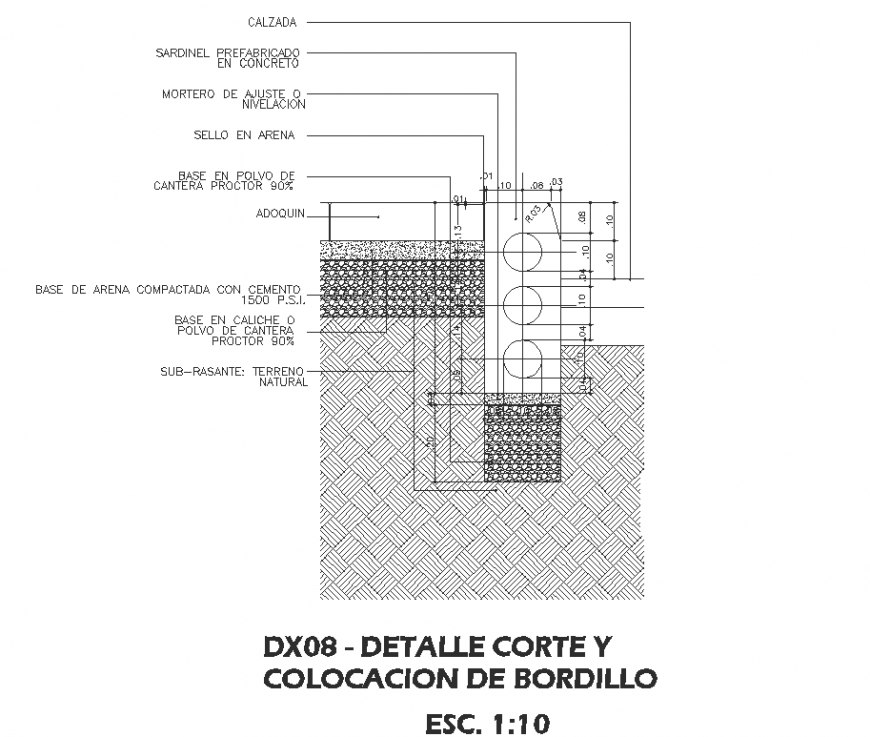Drafted margin detail dwg file
Description
Drafted margin detail dwg file, scale 1:10 detail, hatching detail, dimension detail, naming detail, stone detail, soil detail, concrete mortar detail, round shape of hole circle detail, etc.
File Type:
DWG
Category::
Construction
Sub Category::
Staircase Sections
type:

