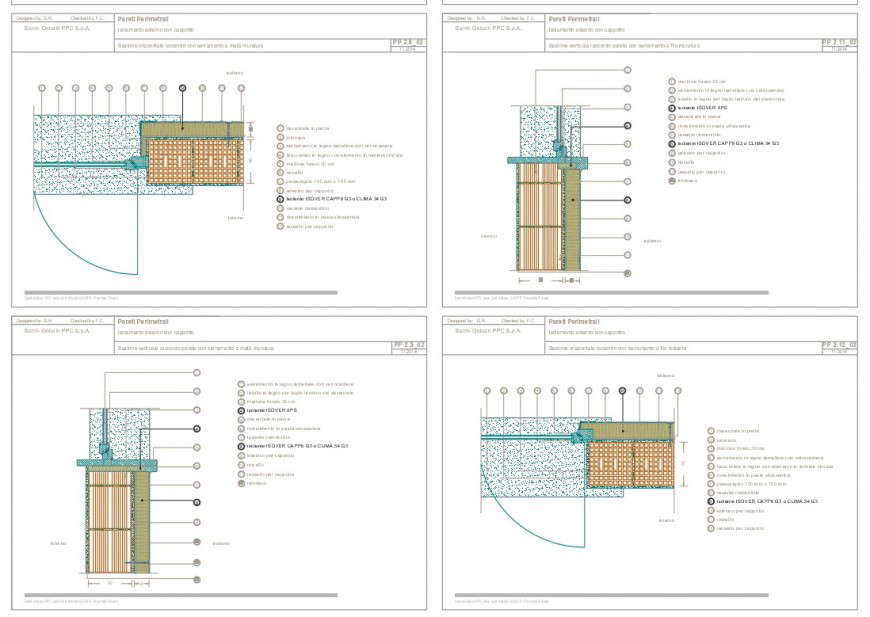Detail ISOVER isolamento cappotto plan
Description
Detail ISOVER isolamento cappotto plan, numbering detail, specification detail, hatching detail, concrete mortar detail, furniture detail in door detail, etc.
File Type:
JPEG
Category::
Construction
Sub Category::
Staircase Sections
type:

