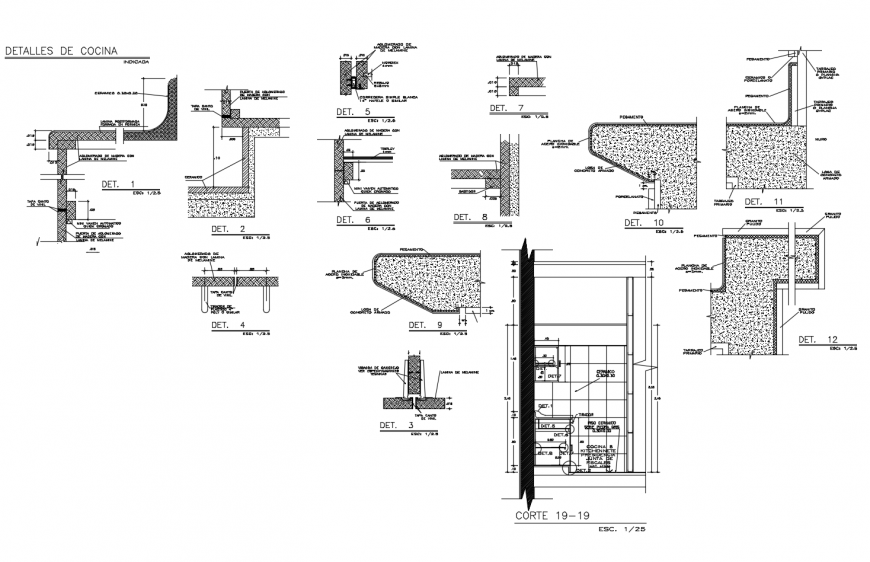Sectional detail of concreting structure units 2d view dwg file
Description
Sectional detail of concreting structure units 2d view dwg file, concrete masonry detail, concrete mix of cement, sand and aggregate, hatching detail, scale 1:2.5 detail, dimension detail, cut out detail, etc.


