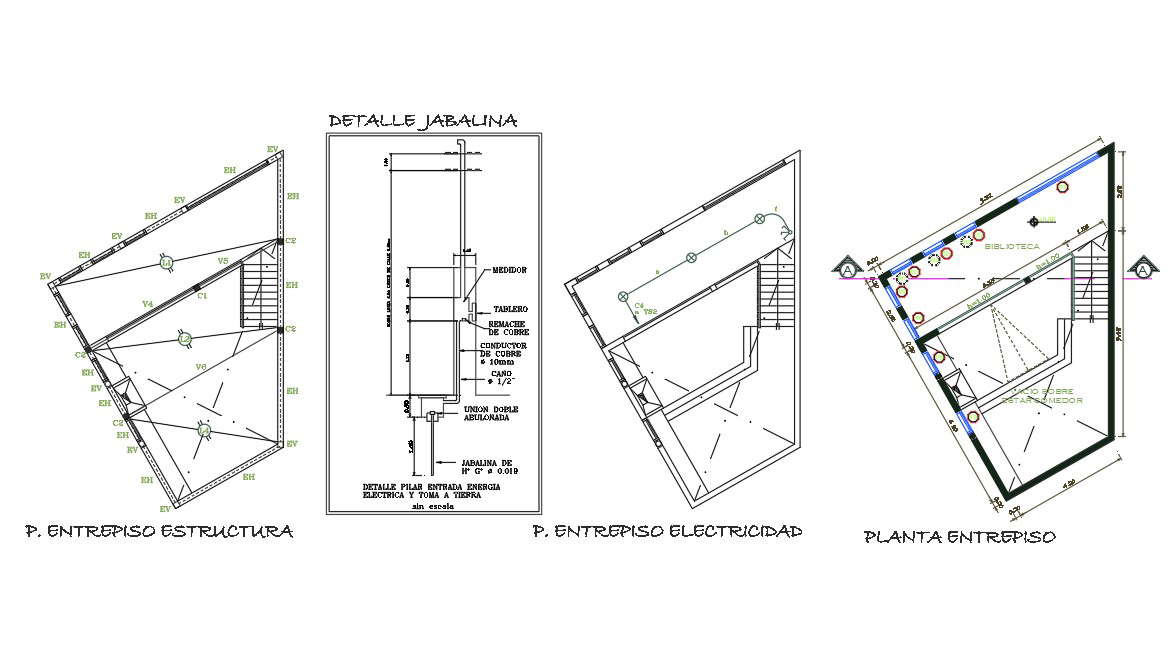Mezzanine Plan And Electrical Design DWG File
Description
2d CAD drawing of mezzanine plan design ambition to create homes where the innovative environmental systems and making spacious with description detail. download mezzanine plan design DWG file.

